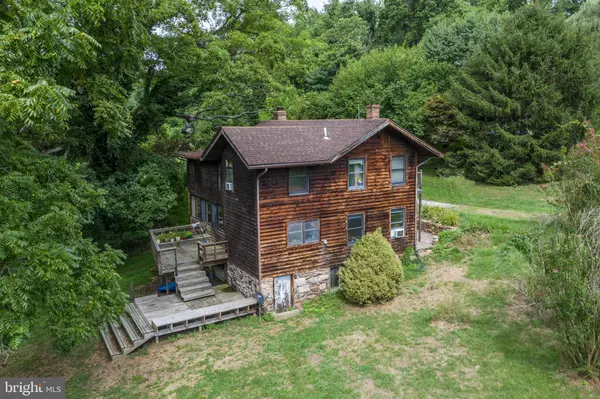For more information regarding the value of a property, please contact us for a free consultation.
56 VALLEY SPRINGS LN Bluemont, VA 20135
Want to know what your home might be worth? Contact us for a FREE valuation!

Our team is ready to help you sell your home for the highest possible price ASAP
Key Details
Sold Price $417,500
Property Type Single Family Home
Sub Type Detached
Listing Status Sold
Purchase Type For Sale
Square Footage 2,024 sqft
Price per Sqft $206
Subdivision None Available
MLS Listing ID VACL111648
Sold Date 08/31/20
Style Farmhouse/National Folk
Bedrooms 4
Full Baths 1
Half Baths 1
HOA Y/N N
Abv Grd Liv Area 2,024
Originating Board BRIGHT
Year Built 1904
Annual Tax Amount $2,288
Tax Year 2020
Lot Size 11.070 Acres
Acres 11.07
Property Description
Escape to this 11 acre oasis with AN EXTRA D.U.R. just off of Rt. 7 in an ideal commuter location! The Circa 1900 Cedar Sided Farm House with a BRAND NEW ROOF and MASSIVE Barn Building are surrounded by open meadows and trees border the acreage for privacy! The Barn was once used as an antique shop and is partially finished with insulation, electricity, a huge workshop / 3 car garage & huge upper level. This special building has so much potential and you'll be free to do whatever floats your boat on this UNRESTRICTED property just a stones throw from the Shenandoah River, Appalachian Trail, wineries, breweries & more! The grounds are lovely and feature open areas for animals or gardens, a very special old stone spring house, covered slate patio, upper level balcony, multi-level deck & gorgeous mature trees. Inside you'll find pine floors throughout, Anderson Windows, a formal entry hall with slate tiled floor, formal dining room, brick wood burning fireplace in the living room, a lovely 24' x 10' sun room & country kitchen. There are 3-4 bedrooms & a full bath upstairs, 1/2 bath on the main level & an English Basement accessed from the exterior. With some TLC this charming home will shine! A great investment with tons of potential! Live in the Farmhouse while you subdivide and build the home of your dreams, using the EXTRA D.U.R.! Lover of old homes? Remodel the Farmhouse for yourself, subdivide and sell the lot, build a home on the lot to sell or move Granny in, live off the land, save the D.U.R. for a rainy day or possibly even sell it to the county or a neighbor! There is endless potential he, let your imagination be your guide!
Location
State VA
County Clarke
Zoning FOC
Rooms
Other Rooms Living Room, Dining Room, Bedroom 2, Bedroom 3, Bedroom 4, Kitchen, Bedroom 1, Sun/Florida Room, Bathroom 1, Bathroom 2
Basement Other, English, Walkout Level, Unfinished, Windows, Outside Entrance, Daylight, Partial
Interior
Interior Features Built-Ins, Chair Railings, Crown Moldings, Floor Plan - Traditional, Formal/Separate Dining Room, Kitchen - Country, Wainscotting, Wood Floors
Hot Water Electric
Heating Radiant, Baseboard - Electric
Cooling None
Flooring Hardwood
Fireplaces Number 1
Fireplaces Type Brick, Wood
Equipment Water Heater, Washer/Dryer Stacked, Refrigerator, Oven/Range - Electric, Microwave
Fireplace Y
Window Features Casement,Double Pane
Appliance Water Heater, Washer/Dryer Stacked, Refrigerator, Oven/Range - Electric, Microwave
Heat Source Electric, Oil
Laundry Main Floor
Exterior
Exterior Feature Balcony, Porch(es), Patio(s), Deck(s)
Parking Features Additional Storage Area, Oversized, Other
Garage Spaces 3.0
Water Access N
View Trees/Woods, Pasture, Garden/Lawn
Roof Type Architectural Shingle
Accessibility None
Porch Balcony, Porch(es), Patio(s), Deck(s)
Total Parking Spaces 3
Garage Y
Building
Lot Description Landscaping, Front Yard, Level, Partly Wooded, Private, Rear Yard, Rural, Unrestricted
Story 3
Sewer On Site Septic, Septic < # of BR, Septic Exists
Water Well
Architectural Style Farmhouse/National Folk
Level or Stories 3
Additional Building Above Grade, Below Grade
Structure Type Wood Ceilings
New Construction N
Schools
School District Clarke County Public Schools
Others
Senior Community No
Tax ID 26--1-1
Ownership Fee Simple
SqFt Source Assessor
Horse Property Y
Horse Feature Horses Allowed
Special Listing Condition Standard
Read Less

Bought with Lisette B. Turner • Century 21 Redwood Realty



