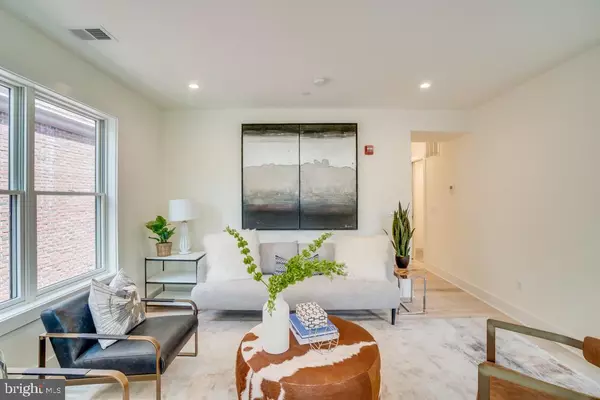For more information regarding the value of a property, please contact us for a free consultation.
1825 13TH ST NW #5 Washington, DC 20009
Want to know what your home might be worth? Contact us for a FREE valuation!

Our team is ready to help you sell your home for the highest possible price ASAP
Key Details
Sold Price $790,000
Property Type Condo
Sub Type Condo/Co-op
Listing Status Sold
Purchase Type For Sale
Square Footage 940 sqft
Price per Sqft $840
Subdivision Logan Circle
MLS Listing ID DCDC479944
Sold Date 08/24/20
Style Unit/Flat
Bedrooms 2
Full Baths 2
Condo Fees $190/mo
HOA Y/N N
Abv Grd Liv Area 940
Originating Board BRIGHT
Year Built 2020
Annual Tax Amount $7,438
Tax Year 2020
Property Description
**Priced to sell, last 2 bedroom unit left in this beautiful new construction building!** Motivated Seller! Nestled in the District's most coveted Logan Circle neighborhood, Boss Shepherd Condominiums offers 6 state of the art units with uniquely staggered interiors for optimum privacy. The units offer a spacious and modern open floor plan with eight inch white oak flooring, recessed lighting and a ton of natural light entering from all three sides of the building. The gourmet kitchen is outfitted with a luxury high-end appliance package complete with a wolf range and sub-zero refrigerator. Two generously sized bedrooms are thoughtfully designed to maximize space and efficiency. The bathrooms are equipped with high end finishes and fixtures. Enjoy all the curated cafes, restaurants, shops, and nightlife right around the corner. Taxes and square footage are estimates. Ask about rental parking. Building is now VA approved!
Location
State DC
County Washington
Zoning GREAT
Rooms
Main Level Bedrooms 2
Interior
Interior Features Combination Kitchen/Dining, Floor Plan - Open, Primary Bath(s), Recessed Lighting, Walk-in Closet(s), Wood Floors
Hot Water Natural Gas
Heating Forced Air
Cooling Central A/C
Flooring Hardwood
Equipment Range Hood, Oven/Range - Gas, Built-In Microwave, Built-In Range, Disposal, Dishwasher, Dryer, Freezer, Icemaker, Washer
Appliance Range Hood, Oven/Range - Gas, Built-In Microwave, Built-In Range, Disposal, Dishwasher, Dryer, Freezer, Icemaker, Washer
Heat Source Natural Gas
Exterior
Amenities Available None
Water Access N
Accessibility Other
Garage N
Building
Story 1
Unit Features Garden 1 - 4 Floors
Sewer Public Sewer
Water Public
Architectural Style Unit/Flat
Level or Stories 1
Additional Building Above Grade
New Construction Y
Schools
Elementary Schools Seaton
High Schools Cardozo Education Campus
School District District Of Columbia Public Schools
Others
Pets Allowed Y
HOA Fee Include Gas,Water,Other,Reserve Funds
Senior Community No
Tax ID NO TAX RECORD
Ownership Condominium
Acceptable Financing VA, Cash, Conventional
Listing Terms VA, Cash, Conventional
Financing VA,Cash,Conventional
Special Listing Condition Standard
Pets Allowed Cats OK, Dogs OK
Read Less

Bought with Keegan J Dufresne • RE/MAX Allegiance
GET MORE INFORMATION




