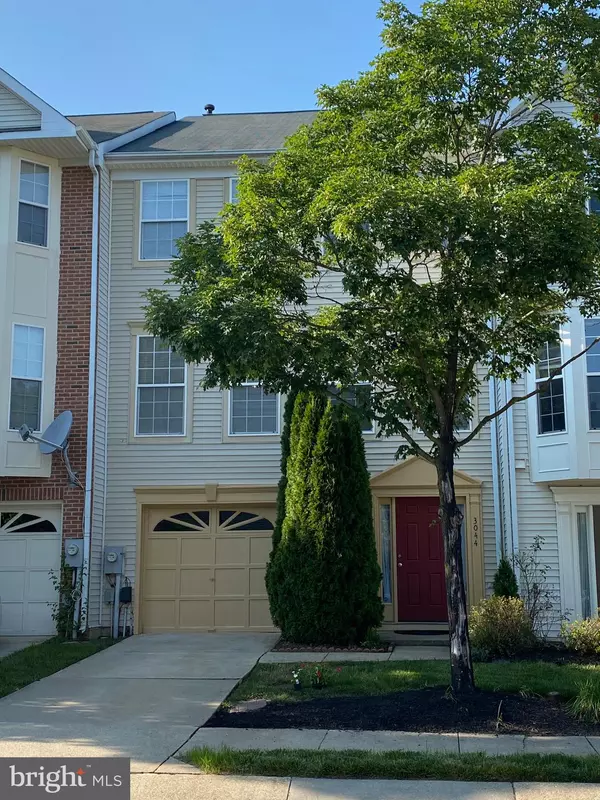For more information regarding the value of a property, please contact us for a free consultation.
3044 BEAVER CREEK RD Laurel, MD 20724
Want to know what your home might be worth? Contact us for a FREE valuation!

Our team is ready to help you sell your home for the highest possible price ASAP
Key Details
Sold Price $365,000
Property Type Townhouse
Sub Type Interior Row/Townhouse
Listing Status Sold
Purchase Type For Sale
Square Footage 2,266 sqft
Price per Sqft $161
Subdivision Russett
MLS Listing ID MDAA437568
Sold Date 08/21/20
Style Colonial
Bedrooms 3
Full Baths 2
Half Baths 1
HOA Fees $89/mo
HOA Y/N Y
Abv Grd Liv Area 2,266
Originating Board BRIGHT
Year Built 1995
Annual Tax Amount $3,579
Tax Year 2019
Lot Size 1,980 Sqft
Acres 0.05
Property Description
DUE TO COVID19 RESTRICTIONS ALL VISITORS MUST WEAR A MASK, REMOVE SHOES UPON ENTRY, AND USE HAND SANITIZER (supplied at the property). Location. Living space. And light. Located minutes from BW Parkway, and centrally between Baltimore and DC, this home is a commuter's dream. Highway not for you? The Laurel Marc is less than 5 miles from home. Major shopping and food are within a few minutes from your doorstep. This three-level home boasts over 2,200 square feet of Above Ground living area. Enter into the main level to access a wide and welcoming foyer to the family room,. The gas fireplace will keep your family warm on cool evenings and you can relax on the patio off the family room on a cool summer evening. The main level boasts an open Living Room Dining Room area with almost floor-to-ceiling windows that allows light to gleam off of the beautiful warm hardwood floors. The open eat-in kitchen is just as inviting - with updated Granite countertops and Stainless Steel appliances, and beautifully accented flooring which complements the gathering space. As your family and guests naturally gravitate to the kitchen, the gorgeous multi-level deck is the perfect overflow space for gatherings of all kinds - and for relaxing outside with the kids. The Master Bedroom is a soothing space of modern day comfort. With space for large furniture and a sitting area - it also offers your own personal daily retreat. The soaking tub with glass block accents and separate shower are convenient and welcoming and the walk-in closet offers ample storage space and shelving for the items you cherish. The laundry room is located on the top level adding a bounty of convenience on laundry days. The second and third bedrooms are large and welcoming and offer ample closet space for your family's belongings. The attic offers generous storage space for holiday decorations, luggage, anything that you need to tuck away for a while - adding even more convenience to an already lovely Russett townhome. This home will not last - make your appointment to visit 3044 Beaver Creek today. PLEASE NOTE: To protect both Buyers and Sellers, please ensure to adhere to all CDC Recommendations. Masks and gloves or sanitized hands are required. Please remove shoes upon entering.
Location
State MD
County Anne Arundel
Zoning R5
Rooms
Basement Fully Finished, Outside Entrance, Rear Entrance, Garage Access, Sump Pump
Interior
Interior Features Attic, Attic/House Fan, Built-Ins, Carpet, Ceiling Fan(s), Crown Moldings, Dining Area, Floor Plan - Open, Kitchen - Eat-In, Kitchen - Island, Kitchen - Table Space, Primary Bath(s), Pantry, Recessed Lighting, Soaking Tub, Sprinkler System, Stall Shower, Tub Shower, Upgraded Countertops, Walk-in Closet(s), Wood Floors
Hot Water Natural Gas
Heating Forced Air
Cooling Central A/C
Flooring Hardwood, Tile/Brick, Carpet
Fireplaces Number 1
Fireplaces Type Fireplace - Glass Doors, Gas/Propane
Equipment Built-In Microwave, Cooktop, Dishwasher, Disposal, Dryer, Exhaust Fan, Oven - Single, Oven/Range - Electric, Range Hood, Refrigerator, Stainless Steel Appliances, Washer, Water Heater
Furnishings No
Fireplace Y
Window Features Double Hung
Appliance Built-In Microwave, Cooktop, Dishwasher, Disposal, Dryer, Exhaust Fan, Oven - Single, Oven/Range - Electric, Range Hood, Refrigerator, Stainless Steel Appliances, Washer, Water Heater
Heat Source Natural Gas
Laundry Upper Floor
Exterior
Exterior Feature Deck(s), Patio(s)
Parking Features Garage - Front Entry
Garage Spaces 2.0
Utilities Available Cable TV Available, Phone Available
Amenities Available Club House, Common Grounds, Exercise Room, Jog/Walk Path, Library, Picnic Area, Pool - Outdoor, Tennis Courts, Tot Lots/Playground, Volleyball Courts, Basketball Courts, Bike Trail, Day Care
Water Access N
Roof Type Composite
Street Surface Concrete
Accessibility None
Porch Deck(s), Patio(s)
Attached Garage 1
Total Parking Spaces 2
Garage Y
Building
Lot Description Level
Story 3.5
Sewer Public Sewer
Water Public
Architectural Style Colonial
Level or Stories 3.5
Additional Building Above Grade, Below Grade
Structure Type Dry Wall
New Construction N
Schools
School District Anne Arundel County Public Schools
Others
Pets Allowed Y
HOA Fee Include Common Area Maintenance,Management,Pool(s),Snow Removal,Trash,Reserve Funds
Senior Community No
Tax ID 020467590083519
Ownership Fee Simple
SqFt Source Assessor
Acceptable Financing Conventional, FHA
Horse Property N
Listing Terms Conventional, FHA
Financing Conventional,FHA
Special Listing Condition Standard
Pets Allowed Cats OK, Dogs OK
Read Less

Bought with Jeremy S Walsh • Coldwell Banker Realty
GET MORE INFORMATION




