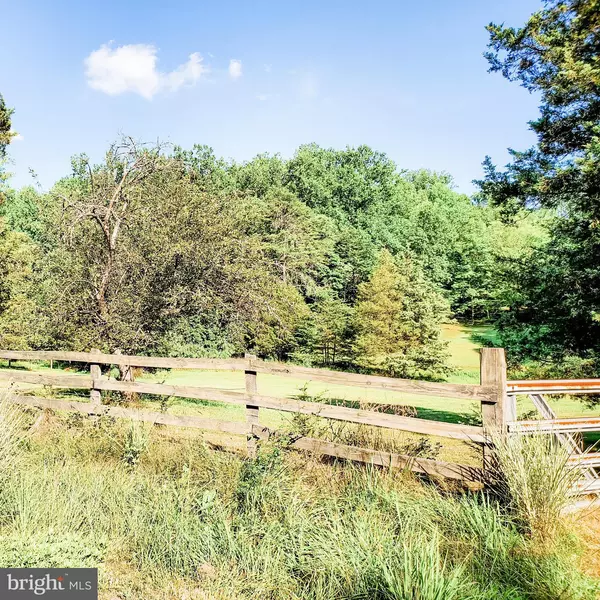For more information regarding the value of a property, please contact us for a free consultation.
11521 LAKEWOOD LN Fairfax Station, VA 22039
Want to know what your home might be worth? Contact us for a FREE valuation!

Our team is ready to help you sell your home for the highest possible price ASAP
Key Details
Sold Price $717,950
Property Type Single Family Home
Sub Type Detached
Listing Status Sold
Purchase Type For Sale
Square Footage 1,548 sqft
Price per Sqft $463
Subdivision Lakewood Estates
MLS Listing ID VAFX1138914
Sold Date 08/21/20
Style Colonial
Bedrooms 4
Full Baths 3
HOA Y/N Y
Abv Grd Liv Area 1,248
Originating Board BRIGHT
Year Built 1964
Annual Tax Amount $7,810
Tax Year 2020
Lot Size 5.007 Acres
Acres 5.01
Property Description
Highly sought after Lakewood Estates, only minutes to the city- This all brick home is surrounded by 5 acres of natural beauty with a perennial stream , open yard and pastures that are nearly completely fenced (plus and INVISIBLE FENCE!), a 4 stall barn equipped with electricity and water. Three bedrooms, two bathrooms on the main level, which opens to a large patio. One bedroom and one full bath, along with a recreation room complete the fully finished lower level walkout. Welcome to all the possibilities that await within walking distance to horse trails and boarding in a spectacular neighborhood.
Location
State VA
County Fairfax
Zoning 030
Rooms
Other Rooms Living Room, Dining Room, Primary Bedroom, Bedroom 2, Bedroom 3, Bedroom 4, Kitchen, Game Room, Foyer, Bathroom 2, Bathroom 3, Primary Bathroom
Basement Connecting Stairway, Daylight, Full, Fully Finished, Heated, Side Entrance, Walkout Level
Main Level Bedrooms 3
Interior
Interior Features Dining Area, Floor Plan - Traditional, Primary Bath(s), Wood Floors
Hot Water Natural Gas
Heating Baseboard - Hot Water
Cooling Central A/C
Fireplaces Number 2
Fireplaces Type Mantel(s)
Equipment Dishwasher, Icemaker, Microwave, Oven/Range - Electric, Refrigerator, Washer, Dryer, Water Heater, Humidifier
Furnishings No
Fireplace Y
Window Features Double Pane,Screens
Appliance Dishwasher, Icemaker, Microwave, Oven/Range - Electric, Refrigerator, Washer, Dryer, Water Heater, Humidifier
Heat Source Natural Gas
Laundry Dryer In Unit, Washer In Unit
Exterior
Exterior Feature Patio(s)
Parking Features Garage - Side Entry
Garage Spaces 1.0
Fence Partially
Water Access N
View Creek/Stream, Pasture, Trees/Woods
Roof Type Composite
Accessibility None
Porch Patio(s)
Attached Garage 1
Total Parking Spaces 1
Garage Y
Building
Lot Description Partly Wooded, Trees/Wooded, Front Yard, Rear Yard, Stream/Creek, No Thru Street, Private
Story 2
Sewer Septic Exists
Water Well
Architectural Style Colonial
Level or Stories 2
Additional Building Above Grade, Below Grade
New Construction N
Schools
Elementary Schools Fairview
High Schools Robinson Secondary School
School District Fairfax County Public Schools
Others
Pets Allowed Y
Senior Community No
Tax ID 0952 02 0005
Ownership Fee Simple
SqFt Source Assessor
Acceptable Financing Cash, Conventional, FHA, USDA, VA
Horse Property Y
Horse Feature Horses Allowed
Listing Terms Cash, Conventional, FHA, USDA, VA
Financing Cash,Conventional,FHA,USDA,VA
Special Listing Condition Standard
Pets Allowed No Pet Restrictions
Read Less

Bought with Dana-Jean LaFever • Century 21 Redwood Realty



