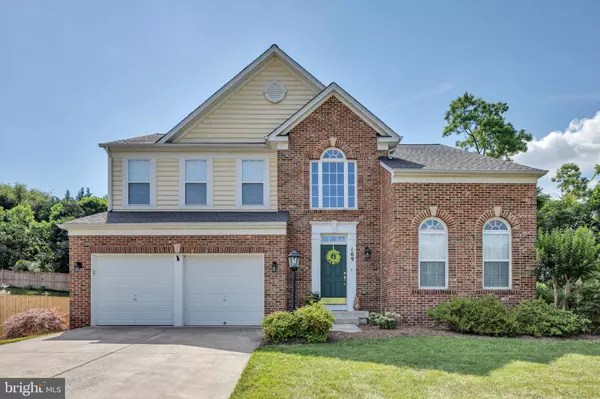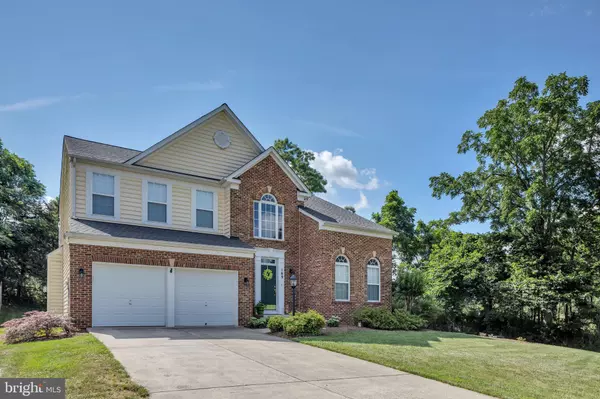For more information regarding the value of a property, please contact us for a free consultation.
169 BRILL DR Strasburg, VA 22657
Want to know what your home might be worth? Contact us for a FREE valuation!

Our team is ready to help you sell your home for the highest possible price ASAP
Key Details
Sold Price $389,000
Property Type Single Family Home
Sub Type Detached
Listing Status Sold
Purchase Type For Sale
Square Footage 3,986 sqft
Price per Sqft $97
Subdivision Taylor'S Ridge
MLS Listing ID VASH119574
Sold Date 08/17/20
Style Colonial
Bedrooms 4
Full Baths 3
Half Baths 1
HOA Fees $23/qua
HOA Y/N Y
Abv Grd Liv Area 2,770
Originating Board BRIGHT
Year Built 2007
Annual Tax Amount $2,549
Tax Year 2019
Lot Size 0.409 Acres
Acres 0.41
Property Description
Pride of ownership is what you will find in this 4 Bedroom 3.5 Bath Colonial. If space is what you are looking for, look no further. This home offers approximately 3,986 sq ft of living space on 3 floors. It offers a brand new roof, hot water heater, and newer HVAC. Enjoy entertaining on this large 16 x 24 deck. The lot is .41 acres and is the last home on the street. No thru traffic. The large primary bedroom offers a large walk-in closet (13x7) tray ceilings, bath with double sinks, soaking tub, shower plus a linen closet. The laundry room is on the 3rd floor that also has a closet for storage. The lower level has a bar with a granite ountertop, sink , and refrigerator. Nice space for entertaining guests. The garage is a 21x20 and has plenty of extra room for storage. This home has so much to offer. You will not be disappointed. Come and take a look today!!
Location
State VA
County Shenandoah
Zoning R
Rooms
Other Rooms Living Room, Dining Room, Bedroom 2, Bedroom 3, Bedroom 4, Kitchen, Family Room, Foyer, Bedroom 1, Laundry, Other, Office, Recreation Room, Storage Room, Utility Room
Basement Full, Connecting Stairway, Daylight, Partial, Outside Entrance, Partially Finished
Interior
Interior Features Bar, Carpet, Ceiling Fan(s), Crown Moldings, Dining Area, Family Room Off Kitchen, Formal/Separate Dining Room, Kitchen - Table Space, Primary Bath(s), Pantry, Recessed Lighting, Soaking Tub, Tub Shower, Walk-in Closet(s), Window Treatments
Hot Water Propane
Heating Heat Pump - Gas BackUp
Cooling Ceiling Fan(s), Central A/C
Fireplaces Number 1
Fireplaces Type Gas/Propane
Equipment Built-In Microwave, Dishwasher, Dryer, Extra Refrigerator/Freezer, Oven/Range - Gas, Refrigerator, Washer, Water Heater
Fireplace Y
Appliance Built-In Microwave, Dishwasher, Dryer, Extra Refrigerator/Freezer, Oven/Range - Gas, Refrigerator, Washer, Water Heater
Heat Source Electric, Propane - Leased
Laundry Upper Floor
Exterior
Parking Features Garage - Front Entry, Garage Door Opener
Garage Spaces 2.0
Water Access N
Roof Type Architectural Shingle
Accessibility None
Attached Garage 2
Total Parking Spaces 2
Garage Y
Building
Lot Description Backs to Trees, Cul-de-sac, Landscaping, Level, No Thru Street, Rear Yard
Story 3
Sewer Public Sewer
Water Public
Architectural Style Colonial
Level or Stories 3
Additional Building Above Grade, Below Grade
New Construction N
Schools
Elementary Schools Sandy Hook
Middle Schools Signal Knob
High Schools Strasburg
School District Shenandoah County Public Schools
Others
Senior Community No
Tax ID 025A206 030
Ownership Fee Simple
SqFt Source Assessor
Acceptable Financing Conventional, FHA, USDA, VA, Cash
Listing Terms Conventional, FHA, USDA, VA, Cash
Financing Conventional,FHA,USDA,VA,Cash
Special Listing Condition Standard
Read Less

Bought with Robert J Butcher • Berkshire Hathaway HomeServices PenFed Realty
GET MORE INFORMATION




