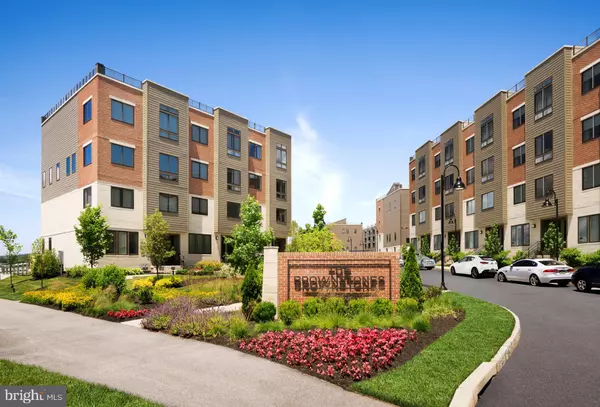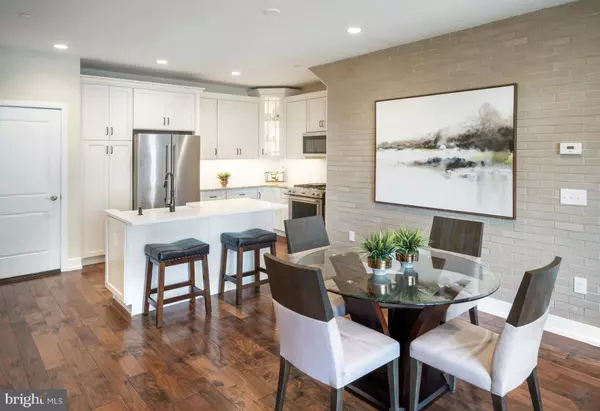For more information regarding the value of a property, please contact us for a free consultation.
701 LAKEVIEW COURT #701 King Of Prussia, PA 19406
Want to know what your home might be worth? Contact us for a FREE valuation!

Our team is ready to help you sell your home for the highest possible price ASAP
Key Details
Sold Price $534,095
Property Type Condo
Sub Type Condo/Co-op
Listing Status Sold
Purchase Type For Sale
Square Footage 1,561 sqft
Price per Sqft $342
Subdivision Brownstones At Vf
MLS Listing ID PAMC626720
Sold Date 08/11/20
Style Other,Contemporary
Bedrooms 3
Full Baths 2
Half Baths 1
Condo Fees $342/mo
HOA Y/N N
Abv Grd Liv Area 1,561
Originating Board BRIGHT
Year Built 2019
Tax Year 2019
Property Description
Check out our Hansen Designer Home site. Toll Brothers' newest luxury townhome community. Our Stacked Townhome collection offers low-maintenance living in The Village at Valley Forge is located in King of Prussia. The Hansen's welcoming entry opens to a spacious, brightly lit with generous windows, open-plan living room and dining room. The well-equipped and cozy kitchen overlooks the living and dining area, and features a center island and plenty of counter and cabinet space. The warmly inviting second floor master bedroom is accented with a beautiful tray ceiling, and features a spacious walk-in closet, access to a private covered balcony, and deluxe master bath with dual-sink vanity, luxe shower, ample linen closet, and private water closet. The secondary bedrooms feature roomy closets and access to a shared hallway full bath. Additional highlights include a centrally located second floor laundry room, and convenient first floor powder room. Walk out your front door into a beautifully landscaped courtyard
Location
State PA
County Montgomery
Area Upper Merion Twp (10658)
Zoning RESIDENTIAL
Direction Northeast
Rooms
Basement Drainage System
Interior
Interior Features Combination Dining/Living, Combination Kitchen/Dining, Floor Plan - Open, Kitchen - Island, Recessed Lighting, Sprinkler System, Stall Shower, Tub Shower, Walk-in Closet(s), Window Treatments, Wood Floors
Hot Water Natural Gas
Heating Forced Air
Cooling Central A/C
Equipment Built-In Microwave, Dishwasher, Disposal, Dryer - Electric, Refrigerator, Washer - Front Loading
Appliance Built-In Microwave, Dishwasher, Disposal, Dryer - Electric, Refrigerator, Washer - Front Loading
Heat Source Natural Gas Available
Laundry Upper Floor
Exterior
Exterior Feature Balcony
Parking Features Garage - Rear Entry, Garage Door Opener, Inside Access
Garage Spaces 1.0
Utilities Available Cable TV
Amenities Available None
Water Access N
View Courtyard
Roof Type Fiberglass,Flat
Accessibility Level Entry - Main
Porch Balcony
Attached Garage 1
Total Parking Spaces 1
Garage Y
Building
Story 3
Sewer Public Septic
Water Public
Architectural Style Other, Contemporary
Level or Stories 3
Additional Building Above Grade
New Construction Y
Schools
School District Upper Merion Area
Others
Pets Allowed Y
HOA Fee Include All Ground Fee,Common Area Maintenance,Ext Bldg Maint,Insurance,Trash,Other
Senior Community No
Ownership Condominium
Special Listing Condition Standard
Pets Allowed Dogs OK, Cats OK, Number Limit
Read Less

Bought with Jessica Malerba Vandegrift • Toll Brothers
GET MORE INFORMATION




