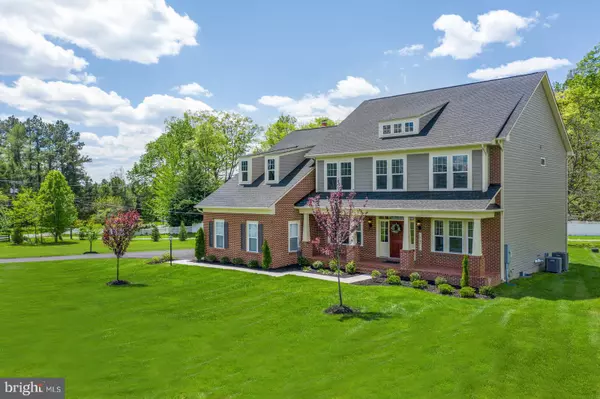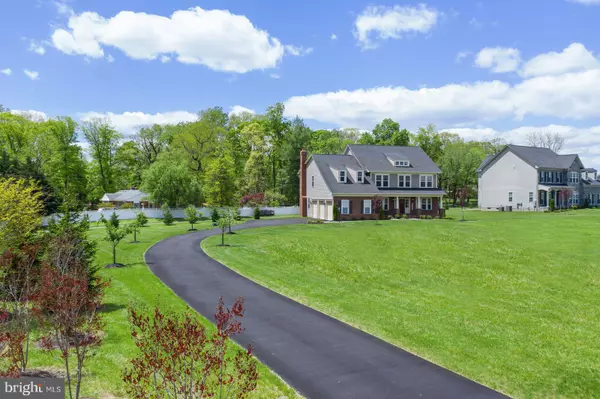For more information regarding the value of a property, please contact us for a free consultation.
17371 HARMONY VISTA DR Hamilton, VA 20158
Want to know what your home might be worth? Contact us for a FREE valuation!

Our team is ready to help you sell your home for the highest possible price ASAP
Key Details
Sold Price $785,000
Property Type Single Family Home
Sub Type Detached
Listing Status Sold
Purchase Type For Sale
Square Footage 5,244 sqft
Price per Sqft $149
Subdivision Harmony Vista
MLS Listing ID VALO413262
Sold Date 08/07/20
Style Craftsman
Bedrooms 4
Full Baths 4
Half Baths 1
HOA Fees $89/mo
HOA Y/N Y
Abv Grd Liv Area 3,776
Originating Board BRIGHT
Year Built 2017
Annual Tax Amount $8,101
Tax Year 2020
Lot Size 1.500 Acres
Acres 1.5
Property Description
Gorgeous, nearly new CRAFTMARK CUSTOM GREEN HOME with over $100,000+ in upgrades & extensions! Why wait for new construction? Two and a half years young, energy efficient, recycled materials used in construction, situated on a large level 1.5 acre landscaped lot, & WIRED WITH COMCAST HIGH SPEED INTERNET! This Chevy Chase model has over 5,200+ finished square feet on 3 levels that have been immaculately maintained! A fantastic layout with hardwood floors on the entire main level. Upon entering there is a library/office with French doors to the left and a beautiful two story foyer and staircase to bedroom level. To your right is a formal living room and dining room, leading to an open concept gourmet kitchen and family room. This home has custom floor to ceiling built in bookcases in the library, formal living room, and mud room. Main level has upgraded trim package with 6 inch crown moldings, wainscoting, and chair rail moldings in the formal dining room. The gourmet kitchen has a center island with maple cabinetry, granite counters, a dual under mount stainless steel sink, a large pantry, space for a large table, double wall ovens, gas cook top, built in microwave, and all matching stainless steel Kitchen Aid appliances. Kitchen is open to the large family room with wood burning fireplace and tons of windows with great natural lighting! The entire house has been professionally painted with gorgeous decorator paint. Upper level has 4 large bedrooms, 3 bathrooms and a separate laundry room off of the hallway. Huge master bedroom has dual his and her walk in closets, vaulted ceilings, sitting area, and large luxury master bathroom with upgraded dual sink vanities, upgraded ceramic tile, soaking tub, a large shower with dual shower heads and bench, and a separate toilet closet. One bedroom has it's own attached bathroom with upgraded vanity and ceramic tile. Two additional upper bedrooms have large closets, one is a walk in, and both share a Jack and Jill bathroom. Lower level boasts a huge recreation area that is currently a playroom, a 4th full bathroom, two additional bonus rooms/guest rooms (5 bedroom septic). There is a large storage/utility room, and a well-appointed THEATRE ROOM! You will not believe the quality and sound of your new movie theater! It has 13 speakers, a new projector and a large screen for movie nights to remember! The basement has an exit door and walk up to the rear yard. This is a SMART HOME, it has surround sound speakers in kitchen, family room, dining, and theatre rooms, as well as recessed lighting and voice activated lighting. The thermostat, security system, and wireless garage door openers can be operated though an app on your phone. Craftmark homes are HERS rated and use upgraded energy efficient and recycled materials and high building standards. Top of the line materials, systems and appliances! There is a dual HVAC system with 90% energy efficient gas propane heat, a tankless hot water heater, whole house humidifier, 1000 gallon owned propane tank, high pressure and efficient well, and a commercial grade wireless system with high speed internet. The home has a 3 car side load garage and tons of space outside to run, play, and entertain. There is an extended brick front porch with plenty of room to relax and soak up the scenery. Fantastic location right off route 7, in highly sought after school district, Loudoun Valley High and a short walk from your house to the Ken Culbert Elementary School. Two miles to the Loudoun commuter lot, one mile to the local grocery store and shopping center in Purcellville, and less than 30 minutes to Dulles Airport and 15 minute drive to Downtown Leesburg. Wonderful setting in the town of Hamilton with easy access tons of local wineries and breweries, plus a multitude of outdoor family activities. The W&OD trail is nearby to jog/walk/bike and there are several local hikes and farms to explore!
Location
State VA
County Loudoun
Zoning 03
Rooms
Basement Full
Interior
Interior Features Floor Plan - Open, Water Treat System, Built-Ins, Ceiling Fan(s), Combination Kitchen/Living, Crown Moldings, Family Room Off Kitchen, Formal/Separate Dining Room, Kitchen - Gourmet, Kitchen - Eat-In, Kitchen - Island, Kitchen - Table Space, Primary Bath(s), Pantry, Recessed Lighting, Soaking Tub, Stall Shower, Upgraded Countertops, Wainscotting, Walk-in Closet(s), Wood Floors
Hot Water Tankless, Propane
Heating Central, Heat Pump(s), Zoned
Cooling Central A/C, Zoned
Flooring Ceramic Tile, Hardwood, Partially Carpeted
Fireplaces Number 1
Fireplaces Type Brick, Fireplace - Glass Doors, Mantel(s), Wood
Equipment Built-In Microwave, Cooktop, Dryer, Freezer, Humidifier, Oven - Wall, Oven - Double, Refrigerator, Disposal, Washer, Water Heater - Tankless
Furnishings No
Fireplace Y
Window Features Low-E,Insulated,Vinyl Clad,Energy Efficient
Appliance Built-In Microwave, Cooktop, Dryer, Freezer, Humidifier, Oven - Wall, Oven - Double, Refrigerator, Disposal, Washer, Water Heater - Tankless
Heat Source Electric, Propane - Owned
Laundry Dryer In Unit, Upper Floor, Washer In Unit
Exterior
Exterior Feature Porch(es)
Parking Features Garage - Side Entry, Garage Door Opener
Garage Spaces 3.0
Utilities Available Under Ground
Water Access N
Roof Type Architectural Shingle
Street Surface Paved
Accessibility 32\"+ wide Doors
Porch Porch(es)
Attached Garage 3
Total Parking Spaces 3
Garage Y
Building
Lot Description Front Yard, Landscaping, Level, No Thru Street, Premium, Rear Yard, SideYard(s)
Story 3
Foundation Concrete Perimeter
Sewer Septic > # of BR
Water Private, Well
Architectural Style Craftsman
Level or Stories 3
Additional Building Above Grade, Below Grade
Structure Type 9'+ Ceilings,Dry Wall,Vaulted Ceilings
New Construction N
Schools
Elementary Schools Kenneth W. Culbert
Middle Schools Blue Ridge
High Schools Loudoun Valley
School District Loudoun County Public Schools
Others
HOA Fee Include Common Area Maintenance,Management,Reserve Funds,Trash
Senior Community No
Tax ID 418358906000
Ownership Fee Simple
SqFt Source Estimated
Security Features Electric Alarm,24 hour security
Horse Property N
Special Listing Condition Standard
Read Less

Bought with Sharon L Buchanan • RE/MAX Premier- Leesburg



