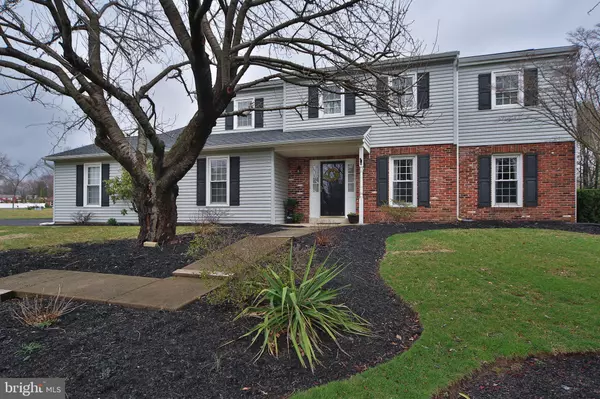For more information regarding the value of a property, please contact us for a free consultation.
5345 IVYSTREAM RD Hatboro, PA 19040
Want to know what your home might be worth? Contact us for a FREE valuation!

Our team is ready to help you sell your home for the highest possible price ASAP
Key Details
Sold Price $480,000
Property Type Single Family Home
Sub Type Detached
Listing Status Sold
Purchase Type For Sale
Square Footage 3,084 sqft
Price per Sqft $155
Subdivision Shoemaker Vil
MLS Listing ID PAMC641646
Sold Date 08/06/20
Style Colonial
Bedrooms 5
Full Baths 2
Half Baths 1
HOA Y/N N
Abv Grd Liv Area 3,084
Originating Board BRIGHT
Year Built 1977
Annual Tax Amount $9,286
Tax Year 2019
Lot Size 0.572 Acres
Acres 0.57
Lot Dimensions 200.00 x 0.00
Property Description
"Gem of the neighborhood" Expansive 4-5 bedroom colonial. Curb appeal abounds with a corner lot, mature trees and covered front porch. Stepping inside you'll instantly feel at home. The foyer has tongue and groove hardwood floor and opens to the spacious living room which seamlessly flows into the formal dining room. Hosting family and friends will be effortless. This home is an entertainers dream starting with the eat in kitchen. Even when you are cooking you don't miss out on the fun with the open floor plan. The kitchen flows into the family room where friends and family can hang out. If the temperature is right, head out sliding doors to the covered porch with deck and built in bench seating. Did I mention the outdoor TV? Just think of the fun everyone will have hanging out watching the games. The fun doesn't stop there, the owners thought of everything with a sun-room addition and hot tub which is accessed from the outside porch or the dining room. No worries in the colder weather you never have to go outside to enjoy the hot tub. Off of the family room is an updated powder room, main floor laundry, access to a 2 car garage with keyless entry and a flex room that can be used as a 5th bedroom, office or crafting room, the options are endless. Upstairs you will find a large main bedroom with sitting area, vanity, walk in closet and master bath with a stall shower. There are 3 large bedrooms with plenty of closet space and a hall bath. The finished basement adds additional living space . Some of the important updates include a new roof in 2019, new hot water heater 2016, many rooms have been freshly painted and new carpet has been installed. Great location with easy access to major highways and close proximity to shopping, movie theater and restaurants. If you like the outdoors you are close to Mason Mill and Pileggi parks and the Pennypack Trail. Make your appointment today to tour this beautiful home!
Location
State PA
County Montgomery
Area Upper Moreland Twp (10659)
Zoning R2
Rooms
Other Rooms Living Room, Dining Room, Primary Bedroom, Sitting Room, Bedroom 2, Bedroom 3, Bedroom 4, Bedroom 5, Kitchen, Family Room, Sun/Florida Room, Primary Bathroom, Full Bath, Half Bath
Basement Fully Finished
Main Level Bedrooms 1
Interior
Interior Features Attic, Carpet, Ceiling Fan(s), Family Room Off Kitchen, Kitchen - Eat-In, Primary Bath(s), Walk-in Closet(s), WhirlPool/HotTub
Hot Water Other
Heating Forced Air
Cooling Central A/C
Fireplaces Number 1
Fireplaces Type Wood
Equipment Built-In Range, Dishwasher, Disposal
Furnishings No
Fireplace Y
Appliance Built-In Range, Dishwasher, Disposal
Heat Source Propane - Leased
Laundry Main Floor
Exterior
Parking Features Garage - Side Entry, Inside Access, Garage Door Opener
Garage Spaces 2.0
Utilities Available Propane
Water Access N
Roof Type Shingle
Accessibility None
Attached Garage 2
Total Parking Spaces 2
Garage Y
Building
Story 2
Sewer Public Sewer
Water Public
Architectural Style Colonial
Level or Stories 2
Additional Building Above Grade, Below Grade
New Construction N
Schools
Elementary Schools Upper Moreland Primary School
Middle Schools Upper Moreland
High Schools Upper Moreland
School District Upper Moreland
Others
Senior Community No
Tax ID 59-00-10175-161
Ownership Fee Simple
SqFt Source Assessor
Acceptable Financing Cash, Conventional, FHA, VA
Listing Terms Cash, Conventional, FHA, VA
Financing Cash,Conventional,FHA,VA
Special Listing Condition Standard
Read Less

Bought with Regina M Knorr • RE/MAX Keystone
GET MORE INFORMATION




