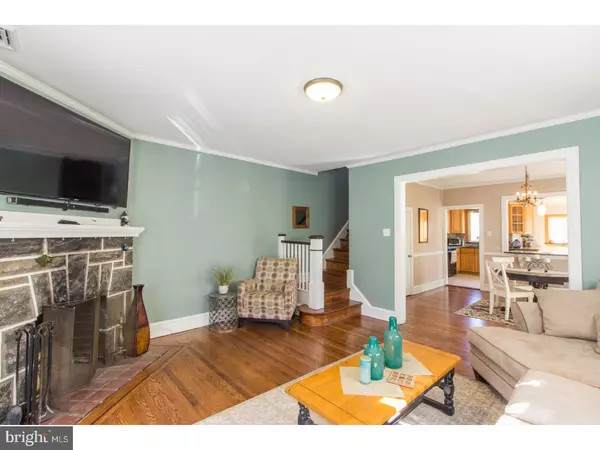For more information regarding the value of a property, please contact us for a free consultation.
233 KATHMERE RD Havertown, PA 19083
Want to know what your home might be worth? Contact us for a FREE valuation!

Our team is ready to help you sell your home for the highest possible price ASAP
Key Details
Sold Price $328,000
Property Type Single Family Home
Sub Type Twin/Semi-Detached
Listing Status Sold
Purchase Type For Sale
Square Footage 1,558 sqft
Price per Sqft $210
Subdivision None Available
MLS Listing ID 1000319066
Sold Date 05/18/18
Style Other
Bedrooms 4
Full Baths 2
Half Baths 1
HOA Y/N N
Abv Grd Liv Area 1,558
Originating Board TREND
Year Built 1923
Annual Tax Amount $5,711
Tax Year 2018
Lot Size 3,485 Sqft
Acres 0.08
Lot Dimensions 25X125
Property Description
Welcome to 233 Kathmere Road, a beautiful twin home in the heart of Havertown with 4 bedrooms, 2.5 bathrooms and updates throughout. This home offers a partially finished basement, complete third level with a full bath, newer central air and all furniture is included! Outside, fall in love with the curb appeal of the home. From the landscaping to the covered front porch, this home is gleaming with charm. Step inside to be greeted by hardwood floors in the bright and open living room. Situated to the left of the main living space is a large fireplace with a beautiful mantle and brick surround. Crown molding decorates the home and leads you into the open dining room. Chair rail molding accents the dining space and offers two large windows for natural light and bar seating that looks into the kitchen. The kitchen of this twin home is updated with an abundance of beautiful cabinets, granite countertops, a decorative backsplash, and newer appliances. Through the backdoor find the deck and patio, the spacious fenced-in backyard with shed and the sidewalk to the driveway. The first level is complete with a coat closet and access to the large partially finished basement with brand new carpeting for laundry additional storage. Continue through the house to the second level to find three bedrooms and a full bathroom. The two smaller bedrooms offer bright natural light and deep closets and the larger bedroom offers multiple windows and two deep closets. The full bathroom on this level features a shower/tub combo. The third level is completely finished and offers brand new carpeting, new paint and a finished ensuite bath with a stall shower. 233 Kathmere Road features an excellent outdoor living space with a raised back deck, a spacious patio, large fenced-in backyard with a shed, and a sidewalk along the side of the house leading to the driveway. This home is situated in an unbeatable location. It is walking distance to Haverford High and Middle School, Veterans Park, restaurants, local shops and public transportation (NHSL and Septa Bus Stations). Take a short drive to find other public and private schools, golf courses, and shopping centers. 233 Kathmere Road is just minutes from the Philadelphia International Airport and Center-City Philadelphia.
Location
State PA
County Delaware
Area Haverford Twp (10422)
Zoning RES
Rooms
Other Rooms Living Room, Dining Room, Primary Bedroom, Bedroom 2, Bedroom 3, Kitchen, Bedroom 1
Basement Full
Interior
Interior Features Kitchen - Island, Stall Shower, Kitchen - Eat-In
Hot Water Natural Gas
Heating Gas, Hot Water
Cooling Central A/C
Flooring Wood, Fully Carpeted
Fireplaces Number 1
Fireplaces Type Stone
Fireplace Y
Heat Source Natural Gas
Laundry Lower Floor
Exterior
Exterior Feature Deck(s), Patio(s), Porch(es)
Water Access N
Accessibility None
Porch Deck(s), Patio(s), Porch(es)
Garage N
Building
Story 2.5
Sewer Public Sewer
Water Public
Architectural Style Other
Level or Stories 2.5
Additional Building Above Grade
New Construction N
Schools
Elementary Schools Chatham Park
Middle Schools Haverford
High Schools Haverford Senior
School District Haverford Township
Others
Senior Community No
Tax ID 22-07-00797-00
Ownership Fee Simple
Read Less

Bought with Karrie Gavin • Elfant Wissahickon-Rittenhouse Square



