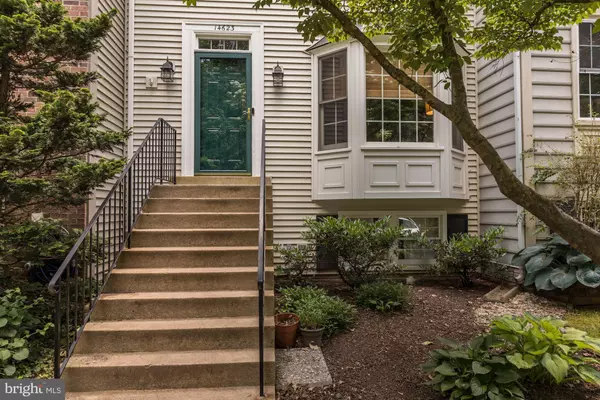For more information regarding the value of a property, please contact us for a free consultation.
14623 BATTERY RIDGE LN Centreville, VA 20120
Want to know what your home might be worth? Contact us for a FREE valuation!

Our team is ready to help you sell your home for the highest possible price ASAP
Key Details
Sold Price $435,000
Property Type Townhouse
Sub Type Interior Row/Townhouse
Listing Status Sold
Purchase Type For Sale
Square Footage 1,974 sqft
Price per Sqft $220
Subdivision Battery Ridge
MLS Listing ID VAFX1137574
Sold Date 07/27/20
Style Colonial
Bedrooms 4
Full Baths 3
Half Baths 1
HOA Fees $104/mo
HOA Y/N Y
Abv Grd Liv Area 1,314
Originating Board BRIGHT
Year Built 1988
Annual Tax Amount $4,208
Tax Year 2020
Lot Size 1,787 Sqft
Acres 0.04
Property Description
Rarely available 4 bed, 3.5 bath townhome in Battery Ridge. The spacious and inviting design delivers on your modern living desires. A welcoming entry opens into a large living room. On the back is a beautiful kitchen with an island, dining area, sunlit nook, and pantry. Granite countertops and upgraded stainless steel appliances are awaiting your favorite recipes. Extend your culinary strengths outside where you can grill, relax, and entertain, all at once, while overlooking a wooded area. Upstairs is a dedicated master suite with a master bath and walk-in closet, plus two additional bedrooms with a shared bathroom. Downstairs is your bonus 4th bedroom, 3rd full bath, rec room, and walkout to a covered deck patio. This much loved home includes many recent upgrades. Convenient two car parking directly in front of your home. Lower HOA fee includes access to Sully Station II's stellar amenities, which include a community center, Olympic-size pool, tennis and multi-purpose courts, tot lots, and trails (Cub and Rocky Runs). Regular planned Sully Station activities promote fun, athletics, recreation, and charity events. Excellent proximity (5-15 minutes) to I-66/Hwy28/Hwy 29, Dulles, your choice of grocery, restaurants, parks, golf courses, wineries, and more.
Location
State VA
County Fairfax
Zoning 180
Rooms
Basement Fully Finished, Daylight, Partial
Interior
Interior Features Breakfast Area, Carpet, Ceiling Fan(s), Combination Kitchen/Dining, Family Room Off Kitchen, Kitchen - Island, Primary Bath(s), Pantry, Recessed Lighting, Soaking Tub, Stall Shower, Upgraded Countertops, Walk-in Closet(s), Window Treatments, Wood Floors
Hot Water Natural Gas
Heating Forced Air
Cooling Central A/C
Flooring Carpet, Wood, Ceramic Tile
Fireplaces Number 1
Fireplaces Type Electric
Equipment Built-In Microwave, Refrigerator, Oven/Range - Gas
Furnishings No
Fireplace Y
Window Features Bay/Bow
Appliance Built-In Microwave, Refrigerator, Oven/Range - Gas
Heat Source Natural Gas
Exterior
Parking On Site 2
Fence Wood
Amenities Available Pool - Outdoor, Tennis Courts, Tot Lots/Playground, Basketball Courts, Community Center, Jog/Walk Path
Water Access N
View Trees/Woods
Roof Type Shingle
Street Surface Black Top
Accessibility None
Garage N
Building
Lot Description Backs to Trees
Story 3
Sewer Public Sewer
Water Public
Architectural Style Colonial
Level or Stories 3
Additional Building Above Grade, Below Grade
New Construction N
Schools
School District Fairfax County Public Schools
Others
Pets Allowed Y
HOA Fee Include Trash,Snow Removal,Parking Fee,Management,Common Area Maintenance
Senior Community No
Tax ID 0543 18 0013
Ownership Fee Simple
SqFt Source Assessor
Horse Property N
Special Listing Condition Standard
Pets Allowed No Pet Restrictions
Read Less

Bought with Nizar Baaguig • Spring Hill Real Estate, LLC.



