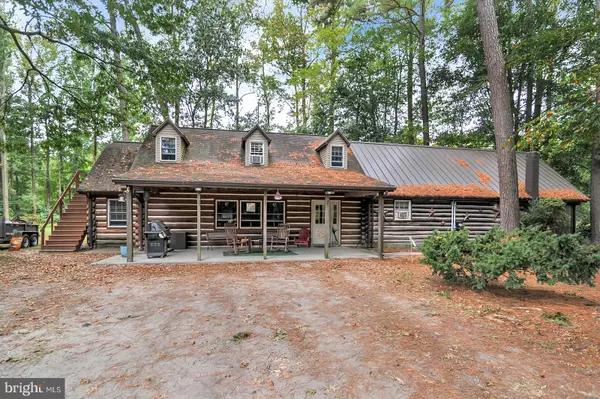For more information regarding the value of a property, please contact us for a free consultation.
696 STAYTONVILLE ROAD Harrington, DE 19952
Want to know what your home might be worth? Contact us for a FREE valuation!

Our team is ready to help you sell your home for the highest possible price ASAP
Key Details
Sold Price $425,000
Property Type Single Family Home
Sub Type Detached
Listing Status Sold
Purchase Type For Sale
Square Footage 2,400 sqft
Price per Sqft $177
Subdivision None Available
MLS Listing ID DEKT232908
Sold Date 07/20/20
Style Log Home,Cabin/Lodge,Dwelling w/Separate Living Area,Ranch/Rambler
Bedrooms 5
Full Baths 3
HOA Y/N N
Abv Grd Liv Area 2,400
Originating Board BRIGHT
Year Built 1970
Annual Tax Amount $871
Tax Year 2019
Lot Size 16.800 Acres
Acres 16.8
Lot Dimensions 1.00 x 0.00
Property Description
Beautiful Log cabin nestled in the woods off of a private road. Plenty of charm with exposed beams, a wood stove, and interior log walls! This is a very unique property with an in-law suite on the first floor, complete with it's own entrance, living room, kitchen, full bath, and bedroom. There's another guest suite on the second floor with it's own entrance and kitchenette as well! The main house has 3 bedrooms, a full bath, kitchen, dining area, living room with wood stove, and screened in porches! Enjoy the 16+ acres of land with a pool, woods to adventure in, and plenty of hunting and more right in your own backyard.
Location
State DE
County Kent
Area Woodbridge (30806)
Zoning AR
Rooms
Other Rooms Living Room, Dining Room, Primary Bedroom, Bedroom 2, Bedroom 3, Bedroom 4, Kitchen, In-Law/auPair/Suite, Efficiency (Additional)
Main Level Bedrooms 2
Interior
Interior Features Built-Ins, Carpet, Dining Area, Exposed Beams, Upgraded Countertops, Wood Floors, Stove - Wood, 2nd Kitchen, Pantry, Skylight(s)
Hot Water Electric
Heating Wood Burn Stove, Baseboard - Electric
Cooling Ceiling Fan(s), Window Unit(s), Wall Unit
Flooring Carpet, Ceramic Tile, Hardwood
Fireplaces Number 1
Fireplaces Type Wood
Equipment Built-In Microwave, Built-In Range, Dishwasher, Dryer, Range Hood, Washer, Water Heater
Fireplace Y
Appliance Built-In Microwave, Built-In Range, Dishwasher, Dryer, Range Hood, Washer, Water Heater
Heat Source Electric, Wood
Laundry Main Floor
Exterior
Exterior Feature Enclosed, Breezeway, Porch(es), Screened
Pool Above Ground
Water Access N
View Pasture, Trees/Woods
Roof Type Metal,Pitched,Shingle
Accessibility None
Porch Enclosed, Breezeway, Porch(es), Screened
Garage N
Building
Lot Description Trees/Wooded
Story 2
Sewer On Site Septic
Water Well
Architectural Style Log Home, Cabin/Lodge, Dwelling w/Separate Living Area, Ranch/Rambler
Level or Stories 2
Additional Building Above Grade, Below Grade
Structure Type Log Walls,Beamed Ceilings,Dry Wall
New Construction N
Schools
Elementary Schools Phillis Wheatley
Middle Schools Phillis Wheatley
High Schools Woodbridge
School District Woodbridge
Others
Senior Community No
Tax ID MN-00-20000-01-0601-000
Ownership Fee Simple
SqFt Source Assessor
Acceptable Financing Cash, Conventional, FHA, VA, USDA
Listing Terms Cash, Conventional, FHA, VA, USDA
Financing Cash,Conventional,FHA,VA,USDA
Special Listing Condition Standard
Read Less

Bought with Non Member • Non Subscribing Office



