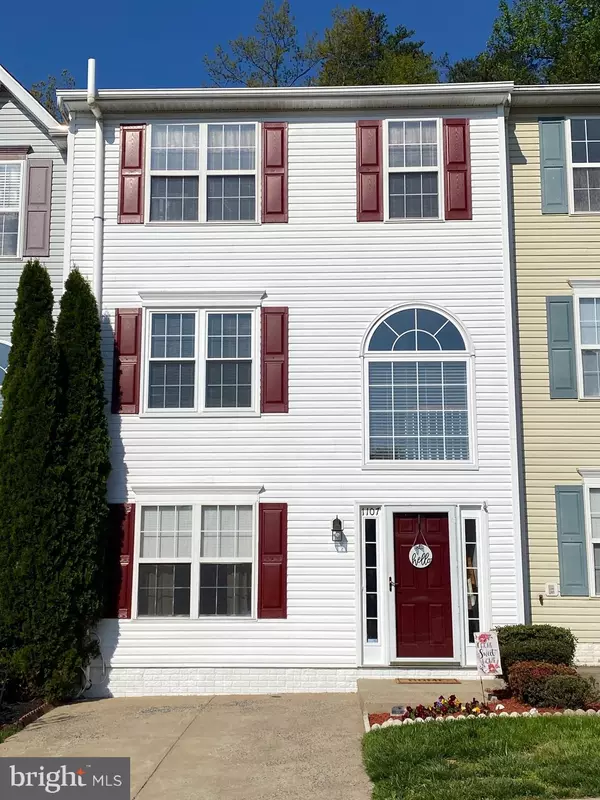For more information regarding the value of a property, please contact us for a free consultation.
1107 HIGHPOINTE BLVD Stafford, VA 22554
Want to know what your home might be worth? Contact us for a FREE valuation!

Our team is ready to help you sell your home for the highest possible price ASAP
Key Details
Sold Price $257,000
Property Type Townhouse
Sub Type Interior Row/Townhouse
Listing Status Sold
Purchase Type For Sale
Square Footage 1,960 sqft
Price per Sqft $131
Subdivision Liberty Place
MLS Listing ID VAST220962
Sold Date 07/14/20
Style Colonial
Bedrooms 4
Full Baths 3
Half Baths 1
HOA Y/N N
Abv Grd Liv Area 1,320
Originating Board BRIGHT
Year Built 2002
Annual Tax Amount $2,578
Tax Year 2019
Lot Size 1,599 Sqft
Acres 0.04
Property Description
Don't miss this opportunity to own in the heart of North Stafford! Beautifully kept townhome features tons of space & natural light. Four bedrooms, one Master bedroom is located on entry level with walk in closet and full bath, 2nd Master bedroom is upstairs with walk in closet and full bath with soaking tub & separate shower. Large eat in kitchen with a breakfast bar, lets not overlook the stainless steel appliances to include a 5 burner double oven, can we say dinner & cookies at the same time... Kitchen leads to fenced in back yard with shed and a freshly painted deck backing to woods for your summer BBQ's. Seller providing a 1 year home warranty. NO HOA!!! This home is only minutes from I-95/HOV, plus shopping, dining & commuter lots and 7 miles from Quantico.
Location
State VA
County Stafford
Zoning R3
Rooms
Other Rooms Living Room, Primary Bedroom, Bedroom 2, Kitchen, Foyer, Laundry, Recreation Room, Bathroom 3, Primary Bathroom, Full Bath, Half Bath
Basement Full, Front Entrance, Fully Finished
Main Level Bedrooms 1
Interior
Interior Features Breakfast Area, Carpet, Ceiling Fan(s), Combination Kitchen/Dining, Entry Level Bedroom, Floor Plan - Open, Kitchen - Eat-In, Primary Bath(s), Soaking Tub, Tub Shower, Walk-in Closet(s), Wood Floors
Hot Water Natural Gas
Heating Forced Air
Cooling Central A/C
Equipment Dishwasher, Disposal, Exhaust Fan, Icemaker, Oven - Double, Stainless Steel Appliances, Oven/Range - Electric
Appliance Dishwasher, Disposal, Exhaust Fan, Icemaker, Oven - Double, Stainless Steel Appliances, Oven/Range - Electric
Heat Source Natural Gas
Laundry Main Floor
Exterior
Garage Spaces 2.0
Fence Rear
Water Access N
View Trees/Woods, Street
Roof Type Shingle,Composite
Accessibility None
Total Parking Spaces 2
Garage N
Building
Story 3
Sewer Public Sewer
Water Public
Architectural Style Colonial
Level or Stories 3
Additional Building Above Grade, Below Grade
Structure Type Dry Wall
New Construction N
Schools
Elementary Schools Kate Waller Barrett
Middle Schools H. H. Poole
High Schools North Stafford
School District Stafford County Public Schools
Others
Senior Community No
Tax ID 20-T- - -16
Ownership Fee Simple
SqFt Source Assessor
Acceptable Financing Cash, Conventional, VA
Listing Terms Cash, Conventional, VA
Financing Cash,Conventional,VA
Special Listing Condition Standard
Read Less

Bought with Aaron March • KW Metro Center



