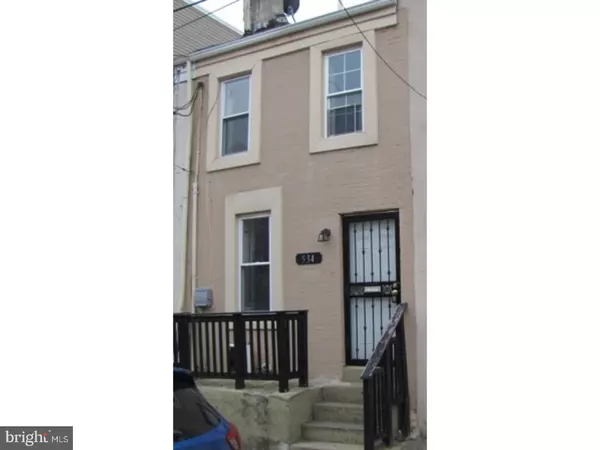For more information regarding the value of a property, please contact us for a free consultation.
534 N 36TH ST Philadelphia, PA 19104
Want to know what your home might be worth? Contact us for a FREE valuation!

Our team is ready to help you sell your home for the highest possible price ASAP
Key Details
Sold Price $206,000
Property Type Townhouse
Sub Type Interior Row/Townhouse
Listing Status Sold
Purchase Type For Sale
Square Footage 1,365 sqft
Price per Sqft $150
Subdivision Mantua
MLS Listing ID 1000130720
Sold Date 05/11/18
Style Colonial
Bedrooms 3
Full Baths 2
HOA Y/N N
Abv Grd Liv Area 1,365
Originating Board TREND
Year Built 1930
Annual Tax Amount $1,561
Tax Year 2017
Lot Size 706 Sqft
Acres 0.02
Lot Dimensions 13X55
Property Description
This updated 3 bedroom, 2 bath Powelton Village Area 3 story townrow features an updated kitchen & spacious living room with recessed lighting! The second floor consists of 2 nicely sized bedrooms with access to a full bath! The main bedroom is located on the 3rd floor with it's own full bath and access to roof; perfect set up for a roof top deck! Newer windows, roof and systems including electric, plumbing, gas heater, hot water heater & central air! Full unfinished basement for storage and fenced in rear yard. Just steps from University City, Drexel and U of P Campuses! Easy to show! Make your appointment today!
Location
State PA
County Philadelphia
Area 19104 (19104)
Zoning RM1
Rooms
Other Rooms Living Room, Primary Bedroom, Bedroom 2, Kitchen, Bedroom 1
Basement Full, Unfinished
Interior
Interior Features Primary Bath(s), Kitchen - Eat-In
Hot Water Electric
Heating Gas, Forced Air
Cooling Central A/C
Flooring Fully Carpeted, Tile/Brick
Equipment Built-In Range, Dishwasher, Disposal
Fireplace N
Appliance Built-In Range, Dishwasher, Disposal
Heat Source Natural Gas
Laundry Main Floor
Exterior
Water Access N
Roof Type Flat
Accessibility None
Garage N
Building
Lot Description Flag
Story 2
Foundation Stone
Sewer Public Sewer
Water Public
Architectural Style Colonial
Level or Stories 2
Additional Building Above Grade
New Construction N
Schools
School District The School District Of Philadelphia
Others
Pets Allowed Y
Senior Community No
Tax ID 242170800
Ownership Fee Simple
Acceptable Financing Conventional, VA, FHA 203(b)
Listing Terms Conventional, VA, FHA 203(b)
Financing Conventional,VA,FHA 203(b)
Pets Allowed Case by Case Basis
Read Less

Bought with Samuel Rifkin • Keller Williams Realty - Cherry Hill
GET MORE INFORMATION




