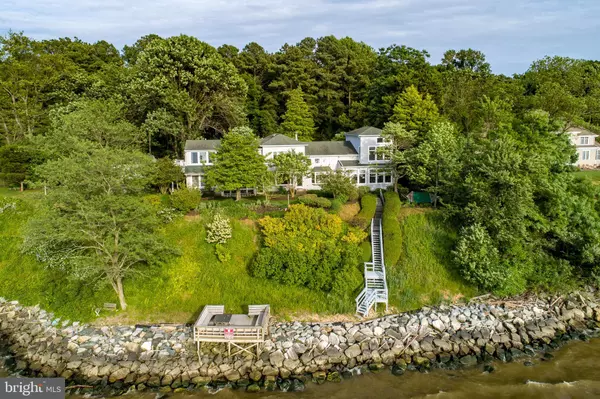For more information regarding the value of a property, please contact us for a free consultation.
9326 N BAYVIEW AVE Chestertown, MD 21620
Want to know what your home might be worth? Contact us for a FREE valuation!

Our team is ready to help you sell your home for the highest possible price ASAP
Key Details
Sold Price $840,000
Property Type Single Family Home
Sub Type Detached
Listing Status Sold
Purchase Type For Sale
Square Footage 4,133 sqft
Price per Sqft $203
Subdivision Tolchester Estates
MLS Listing ID MDKE114086
Sold Date 07/15/20
Style Transitional
Bedrooms 4
Full Baths 4
Half Baths 1
HOA Fees $8/ann
HOA Y/N Y
Abv Grd Liv Area 4,133
Originating Board BRIGHT
Year Built 1959
Annual Tax Amount $7,578
Tax Year 2020
Lot Size 1.100 Acres
Acres 1.1
Lot Dimensions x 0.00
Property Description
Expansive frontage on the Bay. Private, end of road lot. Large fenced pool with breathtaking bay view. House completely renovated thru 2004 including infrastructure. 1st and 2nd floor Master Suites. Open den/study on second floor. Maintained steps and deck down to the water. Stone wood burning fireplace makes open living room extra cozy. Mature landscaping including vegetable garden. And of course spectacular bay views from every room. Separate artist studio and garden shed near pool. First floor master has private screened porch. Second floor master has private deck, coffee bar, gas fireplace and whirlpool bath.
Location
State MD
County Kent
Zoning CAR
Rooms
Other Rooms Living Room, Dining Room, Sitting Room, Library, Breakfast Room, 2nd Stry Fam Ovrlk
Main Level Bedrooms 1
Interior
Interior Features Breakfast Area, Combination Kitchen/Dining, Curved Staircase, Dining Area, Floor Plan - Open, Kitchen - Country, Primary Bedroom - Bay Front, Upgraded Countertops, Wood Floors
Heating Energy Star Heating System
Cooling Central A/C
Flooring Hardwood, Carpet, Ceramic Tile
Fireplaces Number 2
Fireplace Y
Heat Source Electric
Exterior
Exterior Feature Balcony, Screened
Parking Features Garage Door Opener
Garage Spaces 2.0
Pool Heated, Fenced
Waterfront Description Rip-Rap
Water Access Y
Water Access Desc Canoe/Kayak,Private Access
View Bay
Roof Type Shingle
Accessibility 36\"+ wide Halls
Porch Balcony, Screened
Total Parking Spaces 2
Garage Y
Building
Story 2
Foundation Concrete Perimeter
Sewer Public Sewer
Water Well
Architectural Style Transitional
Level or Stories 2
Additional Building Above Grade, Below Grade
New Construction N
Schools
School District Kent County Public Schools
Others
Senior Community No
Tax ID 06-001149
Ownership Fee Simple
SqFt Source Assessor
Horse Property N
Special Listing Condition Standard
Read Less

Bought with NON MEMBER • Non Subscribing Office
GET MORE INFORMATION




