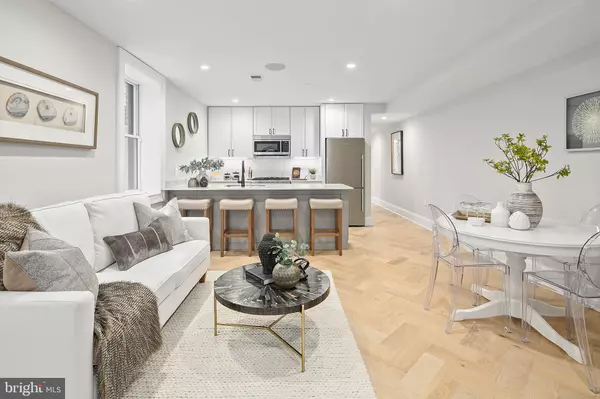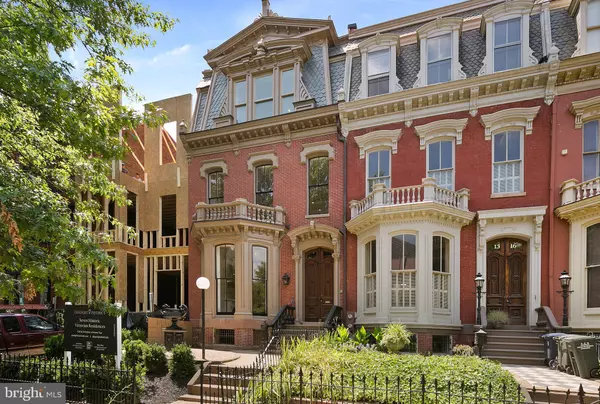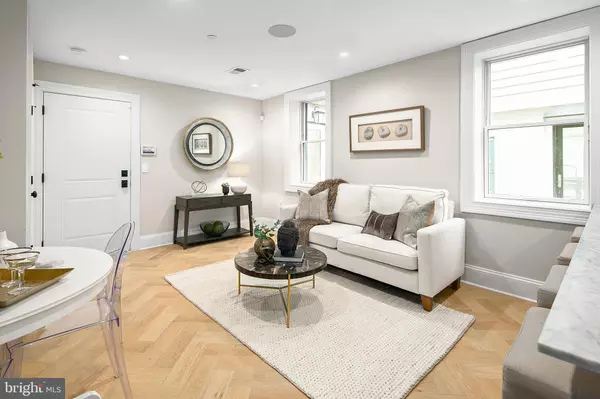For more information regarding the value of a property, please contact us for a free consultation.
1314 VERMONT AVE NW #2 Washington, DC 20005
Want to know what your home might be worth? Contact us for a FREE valuation!

Our team is ready to help you sell your home for the highest possible price ASAP
Key Details
Sold Price $694,000
Property Type Condo
Sub Type Condo/Co-op
Listing Status Sold
Purchase Type For Sale
Square Footage 998 sqft
Price per Sqft $695
Subdivision Logan Circle
MLS Listing ID DCDC468798
Sold Date 07/09/20
Style Contemporary,Victorian,Traditional
Bedrooms 2
Full Baths 2
Condo Fees $253/mo
HOA Y/N N
Abv Grd Liv Area 998
Originating Board BRIGHT
Year Built 2019
Annual Tax Amount $5,942
Tax Year 2019
Property Description
This listing is available to show 7 days a week by the Jenn Smira Team! There's perhaps no better example of the convergence of history and modern luxury than The Gaslight District, seven meticulously curated residences that date back to 1874, with five set in a storied Victorian row home and two additional carriage houses crafted from the property's original stables. Today, the residences have been reimagined as an impressive collection of homes with timeless design, expert craftsmanship, and incomparable period details. This exclusive offering features bespoke finishes at every turn from herringbone hardwood floors, to handcrafted millwork, soaring fifteen foot ceilings, grand living rooms, early 20th century white marble restored fireplaces, designer kitchens, a private elevator penthouse residence, and exceptional architectural interiors that frame the prestigious views of stately Vermont Avenue. Check out the virtual tour here: https://my.matterport.com/show/?m=pFYJ8mQXK1X
Location
State DC
County Washington
Zoning RA-2
Rooms
Main Level Bedrooms 2
Interior
Interior Features Combination Dining/Living, Combination Kitchen/Dining, Combination Kitchen/Living, Dining Area, Floor Plan - Open, Kitchen - Eat-In, Kitchen - Gourmet, Kitchen - Island, Kitchen - Table Space, Primary Bath(s), Recessed Lighting, Upgraded Countertops, Walk-in Closet(s), Wood Floors
Heating Forced Air
Cooling Central A/C
Flooring Hardwood, Wood
Fireplaces Number 2
Fireplaces Type Mantel(s), Marble, Screen, Equipment
Equipment Disposal, Dishwasher, Dryer, Built-In Microwave, Freezer, Icemaker, Microwave, Oven/Range - Gas, Refrigerator, Stainless Steel Appliances, Washer, Washer/Dryer Stacked
Fireplace Y
Window Features Bay/Bow
Appliance Disposal, Dishwasher, Dryer, Built-In Microwave, Freezer, Icemaker, Microwave, Oven/Range - Gas, Refrigerator, Stainless Steel Appliances, Washer, Washer/Dryer Stacked
Heat Source Electric
Exterior
Exterior Feature Deck(s), Balcony
Amenities Available Common Grounds
Water Access N
View City
Accessibility 2+ Access Exits
Porch Deck(s), Balcony
Garage N
Building
Story 1
Unit Features Garden 1 - 4 Floors
Sewer Public Sewer
Water Public
Architectural Style Contemporary, Victorian, Traditional
Level or Stories 1
Additional Building Above Grade
Structure Type High
New Construction Y
Schools
School District District Of Columbia Public Schools
Others
HOA Fee Include Ext Bldg Maint,Insurance,Lawn Maintenance,Water,Sewer,Snow Removal,Common Area Maintenance
Senior Community No
Tax ID 0000//0000
Ownership Condominium
Security Features Main Entrance Lock
Special Listing Condition Standard
Read Less

Bought with Bonnie & Courtney Rivkin • Compass
GET MORE INFORMATION




