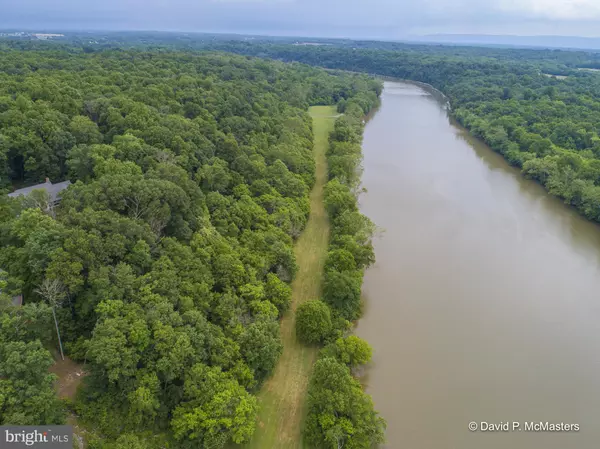For more information regarding the value of a property, please contact us for a free consultation.
676 STEEPLE CHASE LN Martinsburg, WV 25404
Want to know what your home might be worth? Contact us for a FREE valuation!

Our team is ready to help you sell your home for the highest possible price ASAP
Key Details
Sold Price $435,000
Property Type Single Family Home
Sub Type Detached
Listing Status Sold
Purchase Type For Sale
Square Footage 3,159 sqft
Price per Sqft $137
Subdivision Whitings Neck Farm Estates
MLS Listing ID WVBE178352
Sold Date 06/26/20
Style Contemporary,Split Level
Bedrooms 4
Full Baths 2
HOA Fees $37/ann
HOA Y/N Y
Abv Grd Liv Area 2,711
Originating Board BRIGHT
Year Built 1978
Annual Tax Amount $1,810
Tax Year 2019
Lot Size 5.120 Acres
Acres 5.12
Property Description
Entered as a Comparable. Modern updated home in very good condition with year round Potomac River views on deep water (between dams) with the C & O Canal Historic Preserve protecting land on the Maryland side of the river. Whitings Neck Equestrian Center is part of the community, which has riding/walking trails, including a bridle trail along the river. The common riverfront area has a boat launch, boat slips, dock, which are removed during cold weather, covered picnic pavilion and large flat lawn. The property is wooded, as is much of this gorgeous community. Conveniently located 7.8 miles from Shepherdstown and 8.9 miles from Spring Mills/Interstate 81.
Location
State WV
County Berkeley
Zoning 101
Direction Northwest
Rooms
Other Rooms Living Room, Kitchen, Family Room, Den, Sun/Florida Room
Basement Partial
Interior
Interior Features Ceiling Fan(s), Combination Dining/Living, Exposed Beams, Floor Plan - Open, Kitchen - Eat-In, Kitchen - Table Space, Stove - Wood
Hot Water Electric
Heating Heat Pump(s)
Cooling Central A/C
Flooring Carpet, Ceramic Tile
Equipment Built-In Microwave, Cooktop, Dishwasher, Dryer, Oven - Wall, Refrigerator, Stainless Steel Appliances, Washer, Water Conditioner - Owned, Water Heater
Fireplace N
Appliance Built-In Microwave, Cooktop, Dishwasher, Dryer, Oven - Wall, Refrigerator, Stainless Steel Appliances, Washer, Water Conditioner - Owned, Water Heater
Heat Source Electric
Laundry Lower Floor
Exterior
Garage Spaces 7.0
Utilities Available DSL Available, Electric Available, Phone
Amenities Available Boat Ramp, Common Grounds, Horse Trails, Jog/Walk Path, Pier/Dock, Water/Lake Privileges
Water Access Y
Water Access Desc Boat - Powered,Canoe/Kayak,Fishing Allowed,Personal Watercraft (PWC),Private Access,Swimming Allowed,Waterski/Wakeboard
View Panoramic, River, Scenic Vista, Trees/Woods
Street Surface Black Top
Accessibility None
Road Frontage Private
Total Parking Spaces 7
Garage N
Building
Lot Description Partly Wooded, Premium, Secluded, Trees/Wooded
Story 3
Sewer On Site Septic
Water Well
Architectural Style Contemporary, Split Level
Level or Stories 3
Additional Building Above Grade, Below Grade
New Construction N
Schools
School District Berkeley County Schools
Others
Senior Community No
Tax ID 085004600000000
Ownership Fee Simple
SqFt Source Assessor
Acceptable Financing Conventional
Horse Property Y
Horse Feature Horse Trails, Horses Allowed
Listing Terms Conventional
Financing Conventional
Special Listing Condition Standard
Read Less

Bought with Richard A Kendall • Snyder Bailey & Associates



