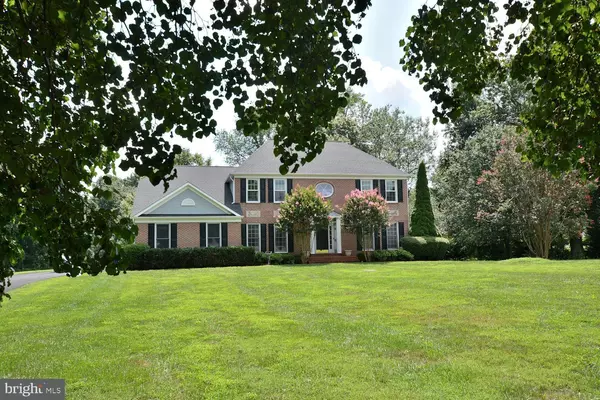For more information regarding the value of a property, please contact us for a free consultation.
877 FORESTVILLE MEADOWS DR Great Falls, VA 22066
Want to know what your home might be worth? Contact us for a FREE valuation!

Our team is ready to help you sell your home for the highest possible price ASAP
Key Details
Sold Price $1,112,500
Property Type Single Family Home
Sub Type Detached
Listing Status Sold
Purchase Type For Sale
Square Footage 4,500 sqft
Price per Sqft $247
Subdivision Forestville Meadows
MLS Listing ID VAFX1115456
Sold Date 06/23/20
Style Colonial
Bedrooms 5
Full Baths 4
Half Baths 1
HOA Y/N N
Abv Grd Liv Area 4,500
Originating Board BRIGHT
Year Built 1991
Annual Tax Amount $13,168
Tax Year 2020
Lot Size 0.862 Acres
Acres 0.86
Property Description
NEW PRICE! On a quiet cul-de-sac, this sun-drenched center hall colonial abuts a natural preserve. Large windows bring the outdoors in. Lovingly renovated with hardwood floors, updated baths and updated eat-in gourmet kitchen with S/S appliances, granite counter-tops, over sized pantry. A Butler s pantry leads to formal DR. Large en-suite master with new shower, soaking tub and heated floor. Second en-suite bedroom. 2 additional bedrooms, newly renovated 3rd jack and Jill bath. Spacious deck for grilling/entertaining. Dramatic family room with French door, high ceilings, wood burning fireplace. Large formal Living Room. New powder room with marble counter top. Generous-sized home office. Huge media room, 5th BR/Bath. New roof, new AC, full house generator. Minutes to Great Falls Village. Assumable VA loan 2.75%
Location
State VA
County Fairfax
Zoning 110
Rooms
Other Rooms Living Room, Dining Room, Primary Bedroom, Bedroom 2, Bedroom 3, Bedroom 4, Kitchen, Family Room, Den, Basement, Bedroom 1
Basement Full
Interior
Interior Features Breakfast Area, Built-Ins, Ceiling Fan(s), Chair Railings, Combination Dining/Living, Combination Kitchen/Dining, Crown Moldings, Dining Area, Family Room Off Kitchen, Floor Plan - Open, Kitchen - Eat-In, Kitchen - Gourmet, Kitchen - Table Space
Heating Heat Pump(s)
Cooling Central A/C
Fireplaces Number 1
Equipment Built-In Range, Cooktop, Dishwasher, Disposal, Dryer - Front Loading, Oven - Double, Oven - Self Cleaning, Oven - Wall, Oven/Range - Gas, Washer - Front Loading
Appliance Built-In Range, Cooktop, Dishwasher, Disposal, Dryer - Front Loading, Oven - Double, Oven - Self Cleaning, Oven - Wall, Oven/Range - Gas, Washer - Front Loading
Heat Source Natural Gas
Exterior
Exterior Feature Deck(s)
Parking Features Garage - Side Entry, Garage Door Opener
Garage Spaces 2.0
Water Access N
View Garden/Lawn, Pasture, Scenic Vista, Trees/Woods
Roof Type Asphalt
Accessibility None
Porch Deck(s)
Attached Garage 2
Total Parking Spaces 2
Garage Y
Building
Lot Description Backs - Open Common Area, Backs - Parkland, Backs to Trees, Cleared, Cul-de-sac, Front Yard, Landscaping, No Thru Street, Partly Wooded
Story 3
Sewer On Site Septic, Septic = # of BR
Water Public
Architectural Style Colonial
Level or Stories 3
Additional Building Above Grade, Below Grade
New Construction N
Schools
School District Fairfax County Public Schools
Others
Senior Community No
Tax ID 0122 17 0003
Ownership Fee Simple
SqFt Source Estimated
Special Listing Condition Standard
Read Less

Bought with Sean Lee Price • Long & Foster Real Estate, Inc.
GET MORE INFORMATION




