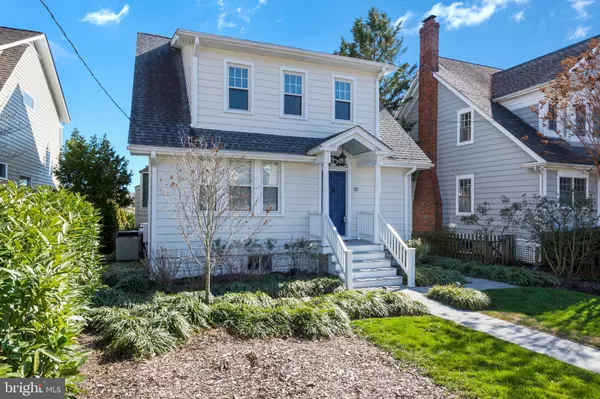For more information regarding the value of a property, please contact us for a free consultation.
609 CREEK VIEW AVE Annapolis, MD 21403
Want to know what your home might be worth? Contact us for a FREE valuation!

Our team is ready to help you sell your home for the highest possible price ASAP
Key Details
Sold Price $1,400,000
Property Type Single Family Home
Sub Type Detached
Listing Status Sold
Purchase Type For Sale
Square Footage 1,452 sqft
Price per Sqft $964
Subdivision Eastport
MLS Listing ID MDAA426240
Sold Date 06/23/20
Style Coastal,Craftsman
Bedrooms 3
Full Baths 3
HOA Y/N N
Abv Grd Liv Area 1,452
Originating Board BRIGHT
Year Built 1920
Annual Tax Amount $20,123
Tax Year 2020
Lot Size 6,860 Sqft
Acres 0.16
Property Description
LOCATION, LOCATION, LOCATION! This adorable 3 BR 3.5 Bath Coastal Craftsman WATERFRONT has it tastefully appointed and renovated throughout. DEEP water private pier w/ lift, 8'+ MLW that can accommodate multiple boats/sailboat depth! Seller completed renovation in 2013/2014 that extended family room with gas fireplace overlooking waterfront. Gourmet kitchen w/ granite & SS appliances. Two bedroom suites upstairs with gorgeous baths. Lovely wood floors, exquisite trim. Finished LL w/ bedroom or recreation room. Patio. One car detached garage. On a quiet street, AND within walking distance of shopping & restaurants. HUGE views. One year home warranty conveys. Wow! Click link to view the virtual tour: https://view.paradym.com/idx/609-Creek-View-Avenue-Annapolis-MD-21403/4466732
Location
State MD
County Anne Arundel
Zoning R
Rooms
Basement Other, Full, Improved, Heated
Interior
Interior Features Ceiling Fan(s), Family Room Off Kitchen, Floor Plan - Open, Formal/Separate Dining Room, Kitchen - Gourmet, Primary Bath(s), Recessed Lighting, Spiral Staircase, Upgraded Countertops, Wainscotting, Walk-in Closet(s), Window Treatments, Wood Floors, Breakfast Area, Dining Area
Hot Water Electric
Heating Heat Pump(s)
Cooling Ceiling Fan(s), Central A/C
Flooring Wood, Tile/Brick, Other
Fireplaces Number 1
Fireplaces Type Fireplace - Glass Doors, Mantel(s)
Equipment Built-In Microwave, Dishwasher, Disposal, Dryer, Oven/Range - Electric, Refrigerator, Stainless Steel Appliances, Water Heater, Washer
Fireplace Y
Appliance Built-In Microwave, Dishwasher, Disposal, Dryer, Oven/Range - Electric, Refrigerator, Stainless Steel Appliances, Water Heater, Washer
Heat Source Electric
Laundry Basement
Exterior
Parking Features Other
Garage Spaces 1.0
Waterfront Description Private Dock Site
Water Access Y
Water Access Desc Boat - Powered,Private Access
View Water, Scenic Vista, Garden/Lawn
Accessibility Other
Total Parking Spaces 1
Garage Y
Building
Lot Description Cleared, Landscaping, Level, Premium, Private, Rear Yard, No Thru Street, Front Yard, Bulkheaded
Story 3
Sewer Public Sewer
Water Public
Architectural Style Coastal, Craftsman
Level or Stories 3
Additional Building Above Grade, Below Grade
New Construction N
Schools
School District Anne Arundel County Public Schools
Others
Senior Community No
Tax ID 020600003429626
Ownership Fee Simple
SqFt Source Assessor
Special Listing Condition Standard
Read Less

Bought with Ani Gonzalez-Brunet • Coldwell Banker Realty
GET MORE INFORMATION




