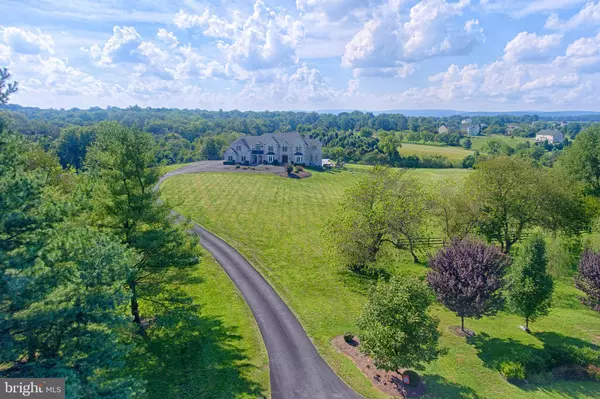For more information regarding the value of a property, please contact us for a free consultation.
38821 RIDGE CT Hamilton, VA 20158
Want to know what your home might be worth? Contact us for a FREE valuation!

Our team is ready to help you sell your home for the highest possible price ASAP
Key Details
Sold Price $1,325,000
Property Type Single Family Home
Sub Type Detached
Listing Status Sold
Purchase Type For Sale
Square Footage 9,519 sqft
Price per Sqft $139
Subdivision None Available
MLS Listing ID VALO403782
Sold Date 06/15/20
Style Colonial
Bedrooms 5
Full Baths 5
Half Baths 2
HOA Y/N N
Abv Grd Liv Area 6,519
Originating Board BRIGHT
Year Built 2005
Annual Tax Amount $10,433
Tax Year 2020
Lot Size 8.200 Acres
Acres 8.2
Property Description
This custom built home on a little over 8 acres is a magnificent opportunity to own in Loudoun County! Just minutes from Rt. 7 and the commuter lot you can commute from the busy hustle to your own private retreat. Enjoy breathtaking sunsets from your deck as you unwind from the day! Imagine living right in heart of Wine Country! This home has so many amenities it is hard to list them all! With almost 10,000 SQFT your only limit is your imagination. The master Suite has a Dressing room and another large walk in closet. You can enjoy a glass of wine from your own Wine Fridge or a cup of coffee in the morning from your private wet bar. There is a double sided fireplace to be enjoyed from the master bedroom as well as from the infinity tub. Step onto your heated floor and pull your towel from the heated drawer! Wake up to a 10 jet shower! There are are two staircases to the upstairs as well as the basement. There are a total of 5 Wine Fridges in the house. A total of 6 rooms with a fireplace! Two Fireplaces are double sided. The kitchen has all Stainless Steel Appliances. SubZero Double Glass Door Refrigerators, 6 Burner with Griddle Wolf Gas Range with Double Ovens, 3 Dishwashers in the Kitchen. A pot-filler on the Range, a food prep sink, and a large farm sink. Separate SubZero ice maker. A huge walk in Pantry in the mud room. Whole house speakers throughout as well as outdoors. Never worry if the power goes out again! This house has a GenerAc Whole house generator only 2 years old with separate Propane tank that will automatically kick on when the power goes out and will power the entire house! High Speed Internet available! Driveway was just re-done last summer. 3 Tankless water heaters. 4 HVAC Units. Large portion of the back yard is fenced in with board fencing. Home Theatre Conveys! The outdoor space is amazing... a huge patio to entertain and enjoy the heated diving pool or hot tub or a game of basketball! Practice your baseball swing in the professional batting cage or turn it into your own putting green! This estate is a must see!
Location
State VA
County Loudoun
Zoning R-2C(R-2 W/CLUSTER DEV)
Rooms
Other Rooms Living Room, Dining Room, Primary Bedroom, Bedroom 2, Bedroom 3, Kitchen, Family Room, Den, Foyer, Bedroom 1, Sun/Florida Room, Great Room, Mud Room, Other, Bathroom 1, Bathroom 2, Bathroom 3, Primary Bathroom
Basement Full, Daylight, Partial, Fully Finished, Rear Entrance, Sump Pump, Walkout Level, Windows
Interior
Interior Features Bar, Butlers Pantry, Carpet, Ceiling Fan(s), Chair Railings, Combination Kitchen/Living, Crown Moldings, Curved Staircase, Dining Area, Double/Dual Staircase, Floor Plan - Open, Formal/Separate Dining Room, Kitchen - Gourmet, Kitchen - Island, Kitchen - Table Space, Pantry, Recessed Lighting, Walk-in Closet(s), Water Treat System, Wet/Dry Bar, WhirlPool/HotTub, Window Treatments, Wine Storage, Wood Floors
Hot Water Propane, Tankless
Heating Forced Air
Cooling Central A/C
Flooring Heated, Carpet, Hardwood, Tile/Brick, Marble
Fireplaces Number 4
Fireplaces Type Fireplace - Glass Doors, Gas/Propane, Mantel(s)
Equipment Built-In Microwave, Built-In Range, Commercial Range, Dishwasher, Disposal, Dryer - Front Loading, Extra Refrigerator/Freezer, Freezer, Icemaker, Instant Hot Water, Microwave, Oven - Double, Oven - Self Cleaning, Oven/Range - Gas, Range Hood, Six Burner Stove, Refrigerator, Stainless Steel Appliances, Washer - Front Loading, Water Conditioner - Owned, Water Heater - Tankless
Fireplace Y
Window Features Casement,Energy Efficient,Insulated,Bay/Bow,Screens
Appliance Built-In Microwave, Built-In Range, Commercial Range, Dishwasher, Disposal, Dryer - Front Loading, Extra Refrigerator/Freezer, Freezer, Icemaker, Instant Hot Water, Microwave, Oven - Double, Oven - Self Cleaning, Oven/Range - Gas, Range Hood, Six Burner Stove, Refrigerator, Stainless Steel Appliances, Washer - Front Loading, Water Conditioner - Owned, Water Heater - Tankless
Heat Source Propane - Leased
Laundry Upper Floor
Exterior
Exterior Feature Deck(s), Terrace, Patio(s), Porch(es)
Parking Features Garage - Side Entry, Garage Door Opener, Inside Access
Garage Spaces 4.0
Fence Board
Pool Fenced, Filtered, In Ground
Utilities Available Fiber Optics Available
Water Access N
View Creek/Stream, Garden/Lawn, Mountain, Panoramic, Scenic Vista, Trees/Woods
Roof Type Other
Street Surface Black Top,Paved
Accessibility None
Porch Deck(s), Terrace, Patio(s), Porch(es)
Attached Garage 4
Total Parking Spaces 4
Garage Y
Building
Story 2
Sewer Septic = # of BR
Water Well
Architectural Style Colonial
Level or Stories 2
Additional Building Above Grade, Below Grade
Structure Type 2 Story Ceilings,9'+ Ceilings
New Construction N
Schools
Elementary Schools Hamilton
Middle Schools Blue Ridge
High Schools Loudoun Valley
School District Loudoun County Public Schools
Others
Senior Community No
Tax ID 418408216000
Ownership Fee Simple
SqFt Source Assessor
Horse Property Y
Special Listing Condition Standard
Read Less

Bought with Windy W Harris • Hunt Country Sotheby's International Realty



