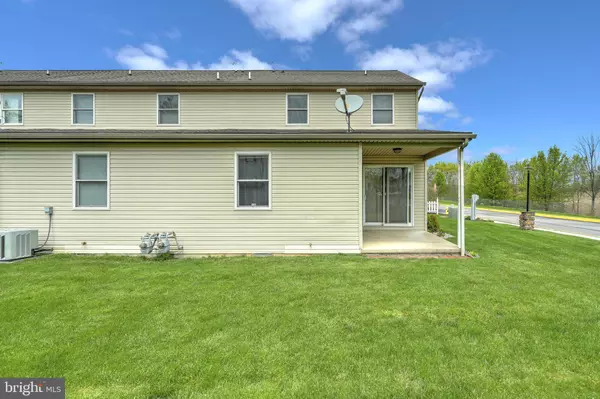For more information regarding the value of a property, please contact us for a free consultation.
402 SPRINGBROOK CT Hanover, PA 17331
Want to know what your home might be worth? Contact us for a FREE valuation!

Our team is ready to help you sell your home for the highest possible price ASAP
Key Details
Sold Price $139,900
Property Type Townhouse
Sub Type End of Row/Townhouse
Listing Status Sold
Purchase Type For Sale
Square Footage 1,744 sqft
Price per Sqft $80
Subdivision Springbrook Condos
MLS Listing ID PAYK136436
Sold Date 06/15/20
Style Other
Bedrooms 3
Full Baths 2
Half Baths 1
HOA Fees $110/mo
HOA Y/N Y
Abv Grd Liv Area 1,744
Originating Board BRIGHT
Year Built 2004
Annual Tax Amount $3,146
Tax Year 2019
Property Description
Easy living in this conveniently located end unit of the Springbrook Condominiums! No need to stress about lawn care, snow removal, or exterior maintenance. 3 beds, 2.5 baths with a lower level master bedroom/bathroom and laundry. This open floor plan offers plenty of room for the full family. Recent painting, gorgeous hardwood floors in the main level, and new carpet upstairs makes this condo move-in ready for its next owner! Spacious island and beautifully maintained kitchen with appliances! Room to entertain outside with a rear patio area and an attached garage and driveway! Virtual showing available!
Location
State PA
County York
Area Penn Twp (15244)
Zoning RESIDENTIAL
Rooms
Other Rooms Living Room, Dining Room, Kitchen, Bedroom 1, Laundry, Loft, Utility Room, Bathroom 2
Main Level Bedrooms 1
Interior
Interior Features Dining Area, Entry Level Bedroom, Floor Plan - Open, Kitchen - Island, Wood Floors
Hot Water Natural Gas
Heating Heat Pump(s)
Cooling Central A/C
Flooring Hardwood, Carpet
Equipment Built-In Microwave, Dishwasher, Dryer, Oven - Single, Refrigerator, Washer, Disposal
Furnishings No
Fireplace N
Appliance Built-In Microwave, Dishwasher, Dryer, Oven - Single, Refrigerator, Washer, Disposal
Heat Source Natural Gas
Laundry Main Floor, Has Laundry
Exterior
Exterior Feature Patio(s)
Parking Features Built In
Garage Spaces 1.0
Amenities Available None
Water Access N
Street Surface Paved
Accessibility 32\"+ wide Doors
Porch Patio(s)
Attached Garage 1
Total Parking Spaces 1
Garage Y
Building
Lot Description Corner, Backs - Open Common Area, SideYard(s)
Story 2
Foundation Crawl Space
Sewer Public Sewer
Water Public
Architectural Style Other
Level or Stories 2
Additional Building Above Grade, Below Grade
New Construction N
Schools
Middle Schools Emory H Markle
High Schools South Western
School District South Western
Others
Pets Allowed Y
HOA Fee Include Lawn Maintenance,Management,Road Maintenance,Snow Removal,Ext Bldg Maint
Senior Community No
Tax ID 44-000-19-0001-A0-C00A6
Ownership Condominium
Security Features Fire Detection System
Acceptable Financing Conventional, FHA
Horse Property N
Listing Terms Conventional, FHA
Financing Conventional,FHA
Special Listing Condition Standard
Pets Allowed No Pet Restrictions
Read Less

Bought with Robert E Canapp Jr. • Long & Foster Real Estate, Inc.



