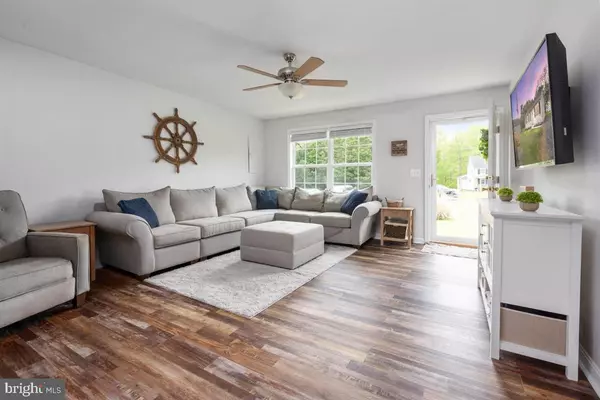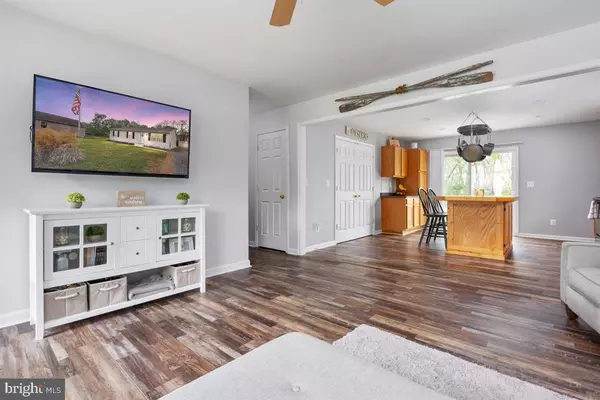For more information regarding the value of a property, please contact us for a free consultation.
519 BROWNSVILLE RD Centreville, MD 21617
Want to know what your home might be worth? Contact us for a FREE valuation!

Our team is ready to help you sell your home for the highest possible price ASAP
Key Details
Sold Price $258,000
Property Type Single Family Home
Sub Type Detached
Listing Status Sold
Purchase Type For Sale
Square Footage 1,216 sqft
Price per Sqft $212
Subdivision Centreville
MLS Listing ID MDQA143638
Sold Date 06/10/20
Style Ranch/Rambler
Bedrooms 3
Full Baths 2
HOA Y/N N
Abv Grd Liv Area 1,216
Originating Board BRIGHT
Year Built 2013
Annual Tax Amount $2,157
Tax Year 2019
Lot Size 0.711 Acres
Acres 0.71
Property Description
ADORABLE & AFFORDABLE! Upon entering the Front door of YOUR New Home, you're greeted with a spacious wide OPEN floor plan and Beautiful BRAND NEW Luxury Vinyl Plank flooring that flows throughout the Family Room, Kitchen and Hallway. The Family room opens directly into the well-appointed Kitchen, complete with a Custom Center ISLAND, Beveled edge countertops, AMPLE cabinetry on both sides, Black Appliances, and a Slider that leads to the PATIO and Backyard. Down the hall you'll find the inviting Master Suite w/ Crown Molding, Walk-in Closet & en-suite FULL Bath w/ Glass Shower Doors and then the Sizable 2nd and 3rd bedrooms that share a spacious Full Bath. Like to entertain?!? The backyard is HUGE since the home sits on 0.71acres and VERY private, backing to a sod farm. Need a 'man cave' or 'she shed'?!? The detached garage/workshop is a PERFECT space & has electric! What's EVEN BETTER?!? This location is eligible for USDA 100% financing for qualified buyers! RUN don't walk, THIS one won't last long! Don't miss the 3D iGuide Tour!
Location
State MD
County Queen Annes
Zoning NC-1T
Rooms
Other Rooms Primary Bedroom, Bedroom 2, Bedroom 3, Kitchen, Family Room, Primary Bathroom, Full Bath
Main Level Bedrooms 3
Interior
Interior Features Carpet, Ceiling Fan(s), Combination Kitchen/Dining, Crown Moldings, Floor Plan - Open, Family Room Off Kitchen, Kitchen - Eat-In, Kitchen - Gourmet, Kitchen - Island, Primary Bath(s), Pantry, Recessed Lighting
Hot Water Electric
Heating Heat Pump(s)
Cooling Central A/C, Ceiling Fan(s)
Flooring Carpet, Laminated, Vinyl
Equipment Built-In Microwave, Dishwasher, Dryer - Front Loading, Exhaust Fan, Icemaker, Oven/Range - Electric, Refrigerator, Washer - Front Loading, Water Heater
Furnishings No
Fireplace N
Appliance Built-In Microwave, Dishwasher, Dryer - Front Loading, Exhaust Fan, Icemaker, Oven/Range - Electric, Refrigerator, Washer - Front Loading, Water Heater
Heat Source Electric
Laundry Main Floor
Exterior
Exterior Feature Patio(s)
Parking Features Garage - Front Entry, Oversized
Garage Spaces 6.0
Water Access N
View Pasture
Accessibility 32\"+ wide Doors, 36\"+ wide Halls
Porch Patio(s)
Total Parking Spaces 6
Garage Y
Building
Lot Description Backs to Trees, Front Yard, Rear Yard
Story 1
Foundation Crawl Space
Sewer Community Septic Tank, Private Septic Tank
Water Well
Architectural Style Ranch/Rambler
Level or Stories 1
Additional Building Above Grade, Below Grade
New Construction N
Schools
High Schools Queen Anne
School District Queen Anne'S County Public Schools
Others
Senior Community No
Tax ID 1803046532
Ownership Fee Simple
SqFt Source Assessor
Acceptable Financing Cash, Bank Portfolio, Conventional, FHA, Rural Development, VA, USDA
Horse Property N
Listing Terms Cash, Bank Portfolio, Conventional, FHA, Rural Development, VA, USDA
Financing Cash,Bank Portfolio,Conventional,FHA,Rural Development,VA,USDA
Special Listing Condition Standard
Read Less

Bought with Jennifer Lewis • Keller Williams Flagship of Maryland
GET MORE INFORMATION




