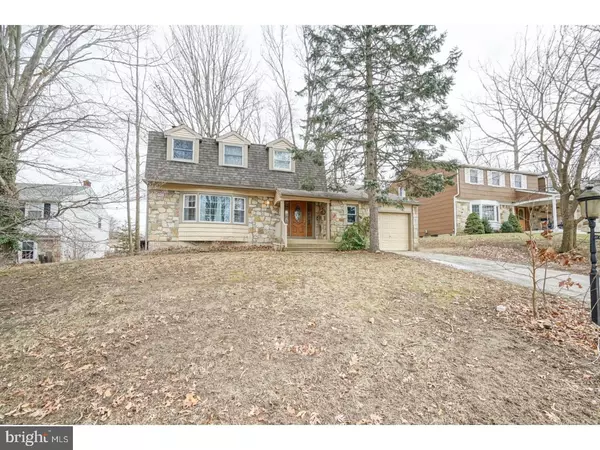For more information regarding the value of a property, please contact us for a free consultation.
17 FOREST HILL DR Cherry Hill, NJ 08003
Want to know what your home might be worth? Contact us for a FREE valuation!

Our team is ready to help you sell your home for the highest possible price ASAP
Key Details
Sold Price $238,000
Property Type Single Family Home
Sub Type Detached
Listing Status Sold
Purchase Type For Sale
Square Footage 2,003 sqft
Price per Sqft $118
Subdivision Point Of Woods
MLS Listing ID 1004932595
Sold Date 05/15/18
Style Colonial,Traditional
Bedrooms 4
Full Baths 2
Half Baths 1
HOA Y/N N
Abv Grd Liv Area 2,003
Originating Board TREND
Year Built 1968
Annual Tax Amount $8,225
Tax Year 2017
Lot Size 10,650 Sqft
Acres 0.24
Lot Dimensions 71X150
Property Description
GREAT HOUSE!! Located In Much Sought After POINT OF WOODS Development In Cherry Hill!! This Development Has Been One Of The Most Desired Of All It's Time Because Of It's Location, And The Considerably Large Size Of These Homes. This Huge 2 Story, 4 Bed, 2 1/2 Bath Colonial Is No Exception! Offering A Good Size Main Floor Laundry/Utility/Mud Room, A Huge Full Finished Basement, And A Oversized 1 Car Garage. This Natural Stone Front Home Sits On A Nice Size Lot, And On A Great Street! This Home Is Just In Need Of Some Updating, But Has All The Potential, And Character To Be Exceptional! Using Your Own Decorative Tastes, And Imagination This One For Sure Could Be A Gem! Excellent Location, With Easy Access to All The Major Hwys,Including Rts. 73,70&38,295, and NJ Turnpike, Close to The Moorestown, and Cherry Hill Malls, Many Grocery Stores, Banks, Pharmacy's, and Salons and Spas me Being Sold "As Is." Home Inspection Is For Buyers FYI Only. Sellers Looking For Reasonable Offers Please. All Room Dimensions Are Approximate.
Location
State NJ
County Camden
Area Cherry Hill Twp (20409)
Zoning R
Rooms
Other Rooms Living Room, Dining Room, Primary Bedroom, Bedroom 2, Bedroom 3, Kitchen, Family Room, Bedroom 1, Laundry, Other, Attic
Basement Full, Fully Finished
Interior
Interior Features Primary Bath(s), Ceiling Fan(s), Exposed Beams, Stall Shower, Kitchen - Eat-In
Hot Water Natural Gas
Heating Gas, Forced Air
Cooling Central A/C
Flooring Wood, Fully Carpeted, Vinyl
Fireplaces Number 1
Fireplaces Type Brick
Equipment Built-In Range, Oven - Wall, Oven - Self Cleaning, Dishwasher, Disposal
Fireplace Y
Window Features Bay/Bow
Appliance Built-In Range, Oven - Wall, Oven - Self Cleaning, Dishwasher, Disposal
Heat Source Natural Gas
Laundry Main Floor
Exterior
Exterior Feature Patio(s), Porch(es)
Parking Features Oversized
Garage Spaces 3.0
Fence Other
Utilities Available Cable TV
Water Access N
Roof Type Pitched,Shingle,Wood
Accessibility None
Porch Patio(s), Porch(es)
Attached Garage 1
Total Parking Spaces 3
Garage Y
Building
Lot Description Irregular, Sloping, Trees/Wooded, Front Yard, Rear Yard, SideYard(s)
Story 2
Foundation Brick/Mortar
Sewer Public Sewer
Water Public
Architectural Style Colonial, Traditional
Level or Stories 2
Additional Building Above Grade
New Construction N
Schools
Elementary Schools Jf. Cooper
Middle Schools Beck
High Schools Cherry Hill High - East
School District Cherry Hill Township Public Schools
Others
Senior Community No
Tax ID 09-00469 05-00023
Ownership Fee Simple
Security Features Security System
Acceptable Financing Conventional, VA, FHA 203(b)
Listing Terms Conventional, VA, FHA 203(b)
Financing Conventional,VA,FHA 203(b)
Read Less

Bought with Tory Schroff • Hometown Real Estate Group
GET MORE INFORMATION




