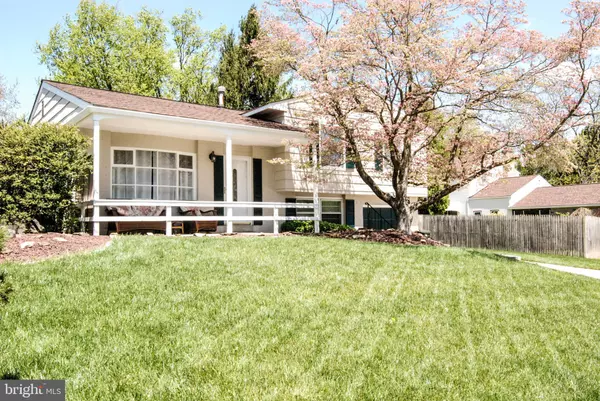For more information regarding the value of a property, please contact us for a free consultation.
4 S TOWNVIEW LN Newark, DE 19711
Want to know what your home might be worth? Contact us for a FREE valuation!

Our team is ready to help you sell your home for the highest possible price ASAP
Key Details
Sold Price $270,000
Property Type Single Family Home
Sub Type Detached
Listing Status Sold
Purchase Type For Sale
Square Footage 1,972 sqft
Price per Sqft $136
Subdivision Timber Creek
MLS Listing ID DENC500848
Sold Date 06/09/20
Style Split Level
Bedrooms 3
Full Baths 1
Half Baths 1
HOA Y/N N
Abv Grd Liv Area 1,650
Originating Board BRIGHT
Year Built 1969
Annual Tax Amount $2,271
Tax Year 2019
Lot Size 10,019 Sqft
Acres 0.23
Lot Dimensions 80.00 x 125.00
Property Description
Welcome to this move-in ready, bright and cheerful split-level in sought-after West Newark! As you drive up you will notice its incredible curb appeal and will want to explore more. There is a spacious formal living room as you enter with gleaming wood floors and large picture window. As you venture forward you will see a well appointed kitchen with plenty of additional workspace on the large island which is open to the dining room. The bedroom level (with wood floors) includes a three generously-sized bedrooms and a full bath. The master has 3 closets, too! Take a walk down to the lower level and you'll enter the cozy family room. On this level there is an updated powder room and a den/office/craft room with an outside entrance. This could also be used as a laundry room/mud room because there are washer/dryer hook-ups here as well in the basement. A few more steps down you'll discover a freshly painted basement with washer and dryer area and a huge workbench. Loads of room for storage, too! The back yard is beautifully landscaped, flat and there is a large deck for entertaining. Within the last 1-5 years, recent updates include a newer roof; newer dishwasher, newer water heater and new garage door opener. See it today! You will definitely want to make this house is definitely your new home! Virtual Tour: Link: https://my.matterport.com/show/?m=P6q3Cb6Jkdf&mls=1
Location
State DE
County New Castle
Area Newark/Glasgow (30905)
Zoning 18RS
Rooms
Other Rooms Living Room, Dining Room, Primary Bedroom, Bedroom 2, Bedroom 3, Kitchen, Family Room, Basement, Hobby Room
Basement Partial, Unfinished
Interior
Interior Features Wood Floors, Tub Shower, Recessed Lighting
Heating Forced Air
Cooling Central A/C
Equipment Dishwasher, Disposal, Dryer, Microwave, Refrigerator, Oven/Range - Electric, Washer
Fireplace N
Appliance Dishwasher, Disposal, Dryer, Microwave, Refrigerator, Oven/Range - Electric, Washer
Heat Source Natural Gas
Exterior
Parking Features Garage - Front Entry, Garage Door Opener
Garage Spaces 3.0
Water Access N
Accessibility None
Attached Garage 1
Total Parking Spaces 3
Garage Y
Building
Story 3+
Sewer Public Sewer
Water Public
Architectural Style Split Level
Level or Stories 3+
Additional Building Above Grade, Below Grade
New Construction N
Schools
Elementary Schools Downes
Middle Schools Shue-Medill
High Schools Newark
School District Christina
Others
Senior Community No
Tax ID 18-011.00-013
Ownership Fee Simple
SqFt Source Estimated
Acceptable Financing Cash, Conventional, FHA, VA
Listing Terms Cash, Conventional, FHA, VA
Financing Cash,Conventional,FHA,VA
Special Listing Condition Standard
Read Less

Bought with Katina Geralis • EXP Realty, LLC
GET MORE INFORMATION




