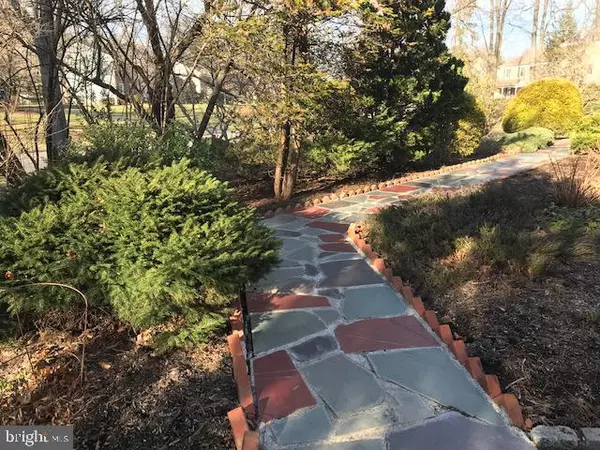For more information regarding the value of a property, please contact us for a free consultation.
28 TRACEY DR Lawrenceville, NJ 08648
Want to know what your home might be worth? Contact us for a FREE valuation!

Our team is ready to help you sell your home for the highest possible price ASAP
Key Details
Sold Price $550,000
Property Type Single Family Home
Sub Type Detached
Listing Status Sold
Purchase Type For Sale
Square Footage 3,017 sqft
Price per Sqft $182
Subdivision Lawrenceville Gree
MLS Listing ID NJME290904
Sold Date 06/08/20
Style Colonial
Bedrooms 4
Full Baths 2
Half Baths 1
HOA Y/N N
Abv Grd Liv Area 3,017
Originating Board BRIGHT
Year Built 1982
Annual Tax Amount $13,993
Tax Year 2019
Lot Size 0.259 Acres
Acres 0.26
Lot Dimensions 112.00 x 163.00
Property Description
Welcome home to Lawrenceville Greene and this beautifully appointed, expanded Vernon model home! From the outside in, the attention to detail is evident! The manicured landscape, slate walkways, rear terraces, brick wall accents, and specimen plantings all create an environment of serenity and calm! Through the leaded glass front door you will immediately feel drawn in and ready to explore! The formal living room, dining room, and family room each offer hand-laid hardwood flooring in a classic herringbone pattern with inlaid borders! The 2 room, eat-in kitchen offers quartz countertops, a farmhouse sink, a Viking stove and range hood, a large butcher block topped island, and an over-sized breakfast room finished with a vaulted ceiling, a skylight, french doors to rear yard & patios, and an entry to library addition. Flanked with wall to wall bookcases and wood plank flooring, this library/office boasts a vaulted ceiling and convenient separate entrances, perfect for a home office or guest retreat! Upstairs... 4 generous bedrooms await including the master with a tastefully renovated en-suite bath and walk in closet! The hall bath has also been updated with a new dual sink vanity, faucets, mirrors, and lighting! The entire home has been outfitted with all new windows and exterior doors! Storage made easy in the home's 2 car attached garage and full basement! Conveniently located to Main Street Lawrenceville's wonderful cafes, restaurants and shops, fabulous Village Park, winding Lawrence Hopewell Trail, and major roadways for easy shopping and commuting!
Location
State NJ
County Mercer
Area Lawrence Twp (21107)
Zoning R-2A
Rooms
Other Rooms Living Room, Dining Room, Primary Bedroom, Bedroom 2, Bedroom 3, Bedroom 4, Kitchen, Family Room, Library, Breakfast Room, Half Bath
Basement Full
Interior
Heating Forced Air
Cooling Central A/C
Flooring Hardwood, Tile/Brick, Ceramic Tile
Heat Source Natural Gas
Exterior
Parking Features Garage - Side Entry, Garage Door Opener, Inside Access
Garage Spaces 2.0
Water Access N
Roof Type Asphalt
Accessibility None
Attached Garage 2
Total Parking Spaces 2
Garage Y
Building
Lot Description Front Yard, Landscaping, Rear Yard
Story 2
Sewer Public Sewer
Water Public
Architectural Style Colonial
Level or Stories 2
Additional Building Above Grade, Below Grade
New Construction N
Schools
Elementary Schools Benjamin Franklin E.S.
Middle Schools Lawrence M.S.
High Schools Lawrence H.S.
School District Lawrence Township
Others
Senior Community No
Tax ID 07-05501-00024
Ownership Fee Simple
SqFt Source Assessor
Special Listing Condition Standard
Read Less

Bought with Nancy Lynn Maloney • Weichert Realtors-Princeton Junction



