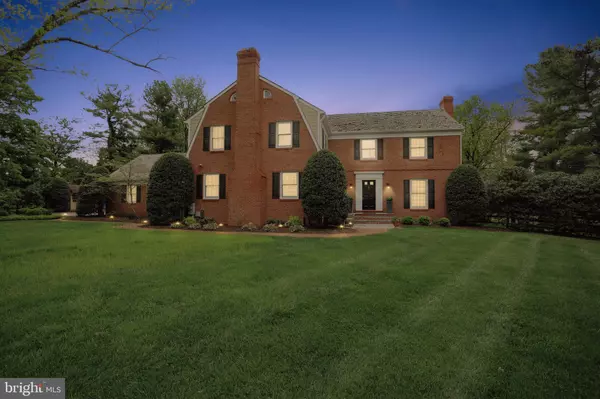For more information regarding the value of a property, please contact us for a free consultation.
12308 BEALL SPRING RD Potomac, MD 20854
Want to know what your home might be worth? Contact us for a FREE valuation!

Our team is ready to help you sell your home for the highest possible price ASAP
Key Details
Sold Price $1,275,000
Property Type Single Family Home
Sub Type Detached
Listing Status Sold
Purchase Type For Sale
Square Footage 5,194 sqft
Price per Sqft $245
Subdivision Beallmount
MLS Listing ID MDMC706248
Sold Date 06/01/20
Style Colonial
Bedrooms 5
Full Baths 4
Half Baths 1
HOA Y/N N
Abv Grd Liv Area 3,744
Originating Board BRIGHT
Year Built 1978
Annual Tax Amount $13,537
Tax Year 2019
Lot Size 2.020 Acres
Acres 2.02
Property Description
Please follow all Covid-19 protocols in showing this home. Sophistication and comfort in an idyllic private setting for everyday living, entertaining or staying at home . Tastefully renovated and well cared for, this five-bedroom, five-bathroom home sits on 2 beautiful acres on a quiet street in Beallmount Subdivision. A gorgeous 2018 custom-designed gourmet table-spaced kitchen offers stunning finishes and amenities along with a separate bar area featuring an ice machine, two-drawer refrigerator and a wine refrigerator. French doors open to a fabulous screened-in porch with cathedral ceilings and access to the backyard. A light-filled family room features built-in shelving, surround sound and a wood-burning fireplace. A formal living room with fireplace and separate dining room offer floor to ceiling windows and elegant design wainscoting. A laundry room, powder room, and a mud room which leads to the garage complete this main level. The upper level offers five bedrooms, three full bathrooms including a master suite with a custom walk-in closet and beautifully remodeled bathroom featuring, heated floors, an oversized shower and double vanities. A completely finished lower level accessible via two stairways offers a recreation room and third fireplace, a den/office, full bathroom with a sauna, and numerous storage/utility rooms. Extraordinary outdoor space includes a large patio with gas grill, heated pool, tennis court with pickle ball lanes, extensive landscaping, expansive usable yard, outdoor lighting, sheds, and a two-car garage with an organization system. Significant improvements include all new windows and a replacement door (2013), remodeled bathrooms(2003-2014), family room remodel (2016), kitchen renovation (2018), exterior painting (2009), new roof (2006), driveway repaved/resealed (2004/2019), septic field replacement (2003), oil tanks removed/replaced (2019), tennis court resurfaced (2017), backyard hardscape and landscape (2007), pool resurfaced/new cover/new heater (2003-2008). Visit my slideshow in the tour link of the listing.
Location
State MD
County Montgomery
Zoning RE2
Rooms
Other Rooms Living Room, Dining Room, Kitchen, Family Room, Den, Foyer, Sun/Florida Room, Laundry, Recreation Room, Bathroom 1, Full Bath
Basement Fully Finished, Improved, Interior Access
Interior
Interior Features Built-Ins, Chair Railings, Crown Moldings, Double/Dual Staircase, Floor Plan - Traditional, Formal/Separate Dining Room, Kitchen - Gourmet, Kitchen - Table Space, Laundry Chute, Primary Bath(s), Recessed Lighting, Sauna, Wainscotting, Walk-in Closet(s), Wood Floors
Hot Water Electric
Heating Central
Cooling Central A/C
Flooring Hardwood
Fireplaces Number 3
Fireplaces Type Wood
Equipment Built-In Microwave, Cooktop, Dishwasher, Disposal, Dryer - Electric, Exhaust Fan, Humidifier, Icemaker, Oven - Double, Range Hood, Refrigerator, Stainless Steel Appliances, Water Heater
Furnishings No
Fireplace Y
Window Features Double Pane,Sliding,Replacement
Appliance Built-In Microwave, Cooktop, Dishwasher, Disposal, Dryer - Electric, Exhaust Fan, Humidifier, Icemaker, Oven - Double, Range Hood, Refrigerator, Stainless Steel Appliances, Water Heater
Heat Source Oil
Laundry Main Floor
Exterior
Exterior Feature Patio(s), Porch(es), Screened
Parking Features Garage Door Opener, Garage - Side Entry
Garage Spaces 12.0
Fence Rear
Pool Fenced, Heated, In Ground
Utilities Available Cable TV
Water Access N
View Trees/Woods
Roof Type Shingle
Street Surface Paved
Accessibility None
Porch Patio(s), Porch(es), Screened
Road Frontage City/County
Attached Garage 2
Total Parking Spaces 12
Garage Y
Building
Lot Description Front Yard, Landscaping, Level, Rear Yard
Story 3+
Sewer Community Septic Tank, Private Septic Tank
Water Well
Architectural Style Colonial
Level or Stories 3+
Additional Building Above Grade, Below Grade
New Construction N
Schools
Elementary Schools Potomac
Middle Schools Herbert Hoover
High Schools Winston Churchill
School District Montgomery County Public Schools
Others
Senior Community No
Tax ID 160601654994
Ownership Fee Simple
SqFt Source Assessor
Security Features Electric Alarm,Motion Detectors,Smoke Detector,Window Grills
Acceptable Financing Conventional, Cash, Negotiable
Horse Property N
Listing Terms Conventional, Cash, Negotiable
Financing Conventional,Cash,Negotiable
Special Listing Condition Standard
Read Less

Bought with Anne C Killeen • Washington Fine Properties, LLC



