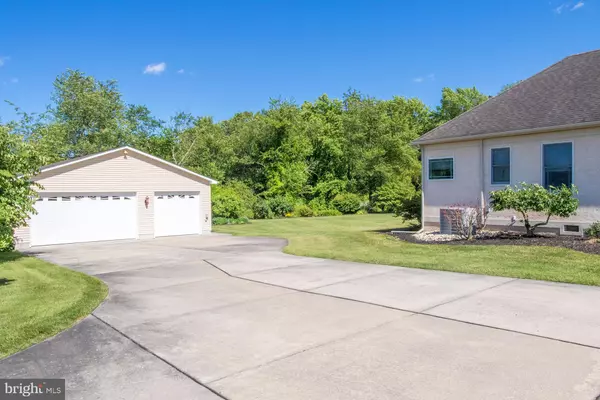For more information regarding the value of a property, please contact us for a free consultation.
160 RAILROAD AVE Monroeville, NJ 08343
Want to know what your home might be worth? Contact us for a FREE valuation!

Our team is ready to help you sell your home for the highest possible price ASAP
Key Details
Sold Price $448,000
Property Type Single Family Home
Sub Type Detached
Listing Status Sold
Purchase Type For Sale
Square Footage 2,872 sqft
Price per Sqft $155
Subdivision None Available
MLS Listing ID NJGL242326
Sold Date 05/29/20
Style Ranch/Rambler
Bedrooms 4
Full Baths 3
Half Baths 1
HOA Y/N N
Abv Grd Liv Area 2,872
Originating Board BRIGHT
Year Built 2001
Annual Tax Amount $13,346
Tax Year 2018
Lot Size 1.000 Acres
Acres 1.0
Lot Dimensions 0.00 x 0.00
Property Description
This unique home has something for everyone. Where do I start to describe how much this home has to offer? There is a dream kitchen for the cook, for the hobbiest an outside shop or maybe for the inlaw/guest to use the lower level 4th bedroom suite. Hardwood flooring grabs you as you walk into the beautiful foyer which centers the formal living room and dining room. Look directly into the family room through to the backyard through the French doors. The family room overlooks the 3 tier deck and has a gas fueled fireplace for your comforting needs and ambiance. Family room also opens into the gorgeous 16 x16 kitchen with 42 inch cabinets, large island with the oven in the island, granite counter tops and gas stove. For privacy are two bedrooms and a full bath at one end and at the other end of the main level is a large master suite with its own reading room and walk in closets and a jacuzzi. Most of the main level has new paint and new carpet. Finishing off the main level is the mud room with storage cabinets, utility tub, washer and dryer. Down the stairs to the fully finished lower level consists of an area that can be an inlaw suite, very private guest area or a place for your teen/almost adult child. The area consists of a kitchen area and full bath. The recreation part of the downstairs has plenty of room for a Pool Table and/or ping Pong table and much more room to entertain along with a crawl space storage area and mechanical room. Also, the lower level has an additional separate entrance. Wow, this is a rare find, there are 8 zone hot water baseboard and in floor radiant heat fueled by gas to keep your feet warm on those cold winter nights. 9-foot ceilings, intercom system, alarm system, surround sound and water softener are also in this fabulous home. Now to the outside!! The home has an attached 2 car garage but as I said in the first paragraph, there is a 32 X 32 outside shop/3 car well-lit portable tank propane heated garage for the person who does some hobbies or maybe an at home business (If zoning allows). The grounds have an inground sprinkler system complete with a drip line for your hanging plants on the 3 tiered partially awning covered deck. Also for your privacy as you sit on the deck is the Preserved Farmland behind this home. 2001 Survey, 2003 Radon test 2019 Water test and seller disclosure is in documents. Seller says bring all offers!!!!
Location
State NJ
County Gloucester
Area Elk Twp (20804)
Zoning RE
Rooms
Other Rooms Living Room, Dining Room, Primary Bedroom, Bedroom 2, Bedroom 3, Bedroom 4, Kitchen, Game Room, Family Room
Basement Fully Finished
Main Level Bedrooms 3
Interior
Heating Radiant, Hot Water, Zoned
Cooling Central A/C, Ceiling Fan(s)
Flooring Ceramic Tile, Carpet, Hardwood, Heated
Fireplaces Number 1
Fireplaces Type Gas/Propane, Screen
Fireplace Y
Heat Source Natural Gas
Laundry Main Floor
Exterior
Parking Features Garage - Side Entry, Garage - Front Entry, Garage Door Opener
Garage Spaces 5.0
Water Access N
Accessibility None
Attached Garage 2
Total Parking Spaces 5
Garage Y
Building
Story 2
Foundation Crawl Space
Sewer On Site Septic
Water Well
Architectural Style Ranch/Rambler
Level or Stories 2
Additional Building Above Grade, Below Grade
New Construction N
Schools
High Schools Delsea Regional H.S.
School District Delsea Regional High Scho Schools
Others
Senior Community No
Tax ID 04-00034-00001 07
Ownership Fee Simple
SqFt Source Assessor
Security Features Carbon Monoxide Detector(s),Intercom,Security System
Acceptable Financing Cash, Conventional, FHA, VA
Listing Terms Cash, Conventional, FHA, VA
Financing Cash,Conventional,FHA,VA
Special Listing Condition Standard
Read Less

Bought with Pamela Bay • BHHS Fox & Roach-Vineland



