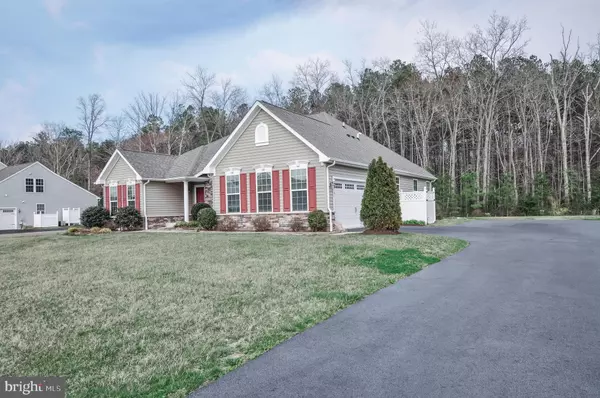For more information regarding the value of a property, please contact us for a free consultation.
31331 RIVERWOOD RD Millsboro, DE 19966
Want to know what your home might be worth? Contact us for a FREE valuation!

Our team is ready to help you sell your home for the highest possible price ASAP
Key Details
Sold Price $355,000
Property Type Single Family Home
Sub Type Detached
Listing Status Sold
Purchase Type For Sale
Square Footage 2,190 sqft
Price per Sqft $162
Subdivision Stonewater Creek
MLS Listing ID DESU158440
Sold Date 05/29/20
Style Coastal
Bedrooms 3
Full Baths 2
HOA Fees $91/mo
HOA Y/N Y
Abv Grd Liv Area 2,190
Originating Board BRIGHT
Year Built 2011
Annual Tax Amount $1,151
Tax Year 2019
Lot Size 0.470 Acres
Acres 0.47
Lot Dimensions 130.00 x 167.00
Property Description
Welcome to this beautiful home located in Stonewater Creek. Upon entering the home there is a formal dining room with hardwood floors, decorative columns and crown molding, opposite of the dining room are two bedrooms and a full bathroom. Heading down the hall you will see the grand open space living area. The large great room has hardwood floors, gas fireplace with stonework and make sure to notice all the windows. The gourmet kitchen has beautiful quartz counter tops with room for stools, subway tiled back splash, hardwood floors, plenty of cabinet space and an area for a table to dine. The lovely sitting room leads to three season sunroom which overlooks a paver patio and the beautiful wood line. Back into the home we head into the large master bedroom with a tray ceiling, sitting room, walk in closet and master bathroom with a tiled shower stand up shower and granite counters. All this plus a side entry two car garage. The home has a central vacuum system to make clean up easy. This home has been loved and maintained very well. The community offers a pool, hot tub, clubhouse with an exercise room and tennis courts. The curb appeal of this home is lovely and the inside is even more lovely, schedule your tour soon!
Location
State DE
County Sussex
Area Indian River Hundred (31008)
Zoning AR-1 1054
Rooms
Other Rooms Living Room, Dining Room, Primary Bedroom, Bedroom 2, Kitchen, Bedroom 1, Sun/Florida Room, Laundry, Bathroom 1, Primary Bathroom
Main Level Bedrooms 3
Interior
Interior Features Carpet, Ceiling Fan(s), Combination Kitchen/Living, Crown Moldings, Dining Area, Entry Level Bedroom, Formal/Separate Dining Room, Kitchen - Gourmet, Walk-in Closet(s), Window Treatments, Wood Floors, Family Room Off Kitchen, Floor Plan - Open, Pantry, Recessed Lighting, Upgraded Countertops
Hot Water Propane
Heating Forced Air
Cooling Central A/C
Flooring Hardwood, Carpet
Fireplaces Number 1
Fireplaces Type Gas/Propane, Mantel(s), Stone
Equipment Dishwasher, Disposal, Dryer, Microwave, Oven - Single, Oven/Range - Gas, Range Hood, Refrigerator, Stove, Washer, Water Heater
Fireplace Y
Window Features Screens,Storm
Appliance Dishwasher, Disposal, Dryer, Microwave, Oven - Single, Oven/Range - Gas, Range Hood, Refrigerator, Stove, Washer, Water Heater
Heat Source Propane - Owned
Laundry Dryer In Unit, Washer In Unit
Exterior
Exterior Feature Patio(s)
Parking Features Garage - Side Entry, Garage Door Opener
Garage Spaces 6.0
Utilities Available Fiber Optics Available, Propane
Amenities Available Community Center, Pool - Outdoor, Tennis Courts
Water Access N
View Trees/Woods
Roof Type Architectural Shingle,Asphalt,Hip,Pitched
Accessibility None
Porch Patio(s)
Attached Garage 2
Total Parking Spaces 6
Garage Y
Building
Lot Description Backs to Trees, Front Yard, Landscaping, Rear Yard
Story 1
Foundation Concrete Perimeter, Crawl Space
Sewer Public Sewer
Water Private, Public
Architectural Style Coastal
Level or Stories 1
Additional Building Above Grade, Below Grade
Structure Type 9'+ Ceilings,High,Dry Wall,Tray Ceilings,Vaulted Ceilings
New Construction N
Schools
School District Indian River
Others
HOA Fee Include Common Area Maintenance,Management,Pool(s),Road Maintenance,Snow Removal,Trash
Senior Community No
Tax ID 234-17.00-766.00
Ownership Fee Simple
SqFt Source Estimated
Security Features Carbon Monoxide Detector(s),Smoke Detector
Acceptable Financing Cash, Conventional, FHA, USDA, VA
Listing Terms Cash, Conventional, FHA, USDA, VA
Financing Cash,Conventional,FHA,USDA,VA
Special Listing Condition Standard
Read Less

Bought with BARBARA MOORE • Delaware Coastal Realty



