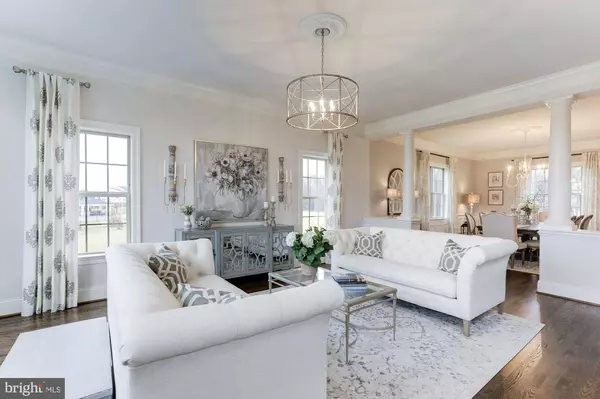For more information regarding the value of a property, please contact us for a free consultation.
38261 VALLEY RIDGE PL Hamilton, VA 20158
Want to know what your home might be worth? Contact us for a FREE valuation!

Our team is ready to help you sell your home for the highest possible price ASAP
Key Details
Sold Price $988,000
Property Type Single Family Home
Sub Type Detached
Listing Status Sold
Purchase Type For Sale
Square Footage 7,522 sqft
Price per Sqft $131
Subdivision Harmony Vista
MLS Listing ID VALO402102
Sold Date 05/20/20
Style Colonial
Bedrooms 5
Full Baths 5
Half Baths 1
HOA Fees $78/mo
HOA Y/N Y
Abv Grd Liv Area 5,332
Originating Board BRIGHT
Year Built 2016
Annual Tax Amount $10,258
Tax Year 2020
Lot Size 3.380 Acres
Acres 3.38
Property Description
STUNNING 4-YEAR OLD HOME WITH 140K+ IN SELLER IMPROVEMENTS!! YOU CAN'T BEAT THE LOCATION!! A mile to shopping and Route 7, minutes to Leesburg, yet located in the peaceful community of Harmony Vista Estates on premium 3.34 acre culdesac lot. This beautifully maintained Craftmark Oakmont model home has 7,500+ sq ft over 3 finished levels. The striking two-story foyer with gorgeous circular staircase draws you into this turn-key home. The first level features dramatic 10ft ceilings, crown molding, and beautiful custom stained hardwood floors throughout. Take in the views from the formal living room and entertain large groups in the formal dining room. Work from home in the main level home office with French doors and high-speed internet. The gourmet kitchen with high-end stainless-steel appliances, expansive granite counters, large center island, under cabinet lighting, desk area, and an abundance of cabinetry is a chef's dream for cooking and entertaining. An expansive eat-in kitchen leads to an open floor plan family room boasting 12ft ceilings filled with natural light, beautiful floor to ceiling stone fireplace, and custom drapery. The tranquil morning room is a great place to enjoy your coffee and beckons you outside to the beautifully landscaped stone patio. Host family and friends while you grill at your outdoor kitchen overlooking high top bar where you can watch children and pets run and play in the shaded yard with invisible underground fence. The mudroom with custom built-in cubbies and storage room off the 3-car garage competes the first level. This lovely home includes 5 spacious bedrooms and 4 baths on upper level, including a master suite with dressing area and two walk in closets. The luxurious master bath features a soaking tub, standalone dual-head shower, and two large vanities with granite counters. A finished walk-up basement with home gym (or potential 6th bedroom), a full bath, a huge entertainment room with surround sound built in, rec room (wet bar rough in), media room, and ample storage rooms complete this stunning home in Hamilton, VA. Only 25 minutes to Dulles Airport, 12 minutes to downtown Leesburg, 2 miles to Loudoun County commuter lot, and just one mile from grocery store & restaurants at the Purcellville Gateway shopping center. This home is located in the desirable Loudoun Valley High School District and you can easily walk to Ken Culbert Elementary School. Owner is licensed agent.
Location
State VA
County Loudoun
Zoning 03
Direction East
Rooms
Other Rooms Living Room, Dining Room, Primary Bedroom, Bedroom 2, Bedroom 3, Bedroom 4, Bedroom 5, Kitchen, Family Room, Den, Foyer, Breakfast Room, Study, Sun/Florida Room, Exercise Room, Laundry, Mud Room, Recreation Room, Storage Room, Media Room, Bathroom 1, Bathroom 2, Bathroom 3, Primary Bathroom, Half Bath
Basement Full, Daylight, Partial, Fully Finished, Outside Entrance, Sump Pump, Walkout Stairs, Windows, Rear Entrance
Interior
Interior Features Additional Stairway, Attic, Built-Ins, Breakfast Area, Carpet, Ceiling Fan(s), Chair Railings, Crown Moldings, Curved Staircase, Dining Area, Family Room Off Kitchen, Floor Plan - Open, Formal/Separate Dining Room, Kitchen - Eat-In, Kitchen - Gourmet, Kitchen - Island, Primary Bath(s), Pantry, Recessed Lighting, Soaking Tub, Upgraded Countertops, Walk-in Closet(s), Water Treat System, Window Treatments, Wood Floors
Hot Water Tankless, Propane
Heating Central, Heat Pump(s), Hot Water, Humidifier, Programmable Thermostat, Zoned
Cooling Ceiling Fan(s), Dehumidifier, Programmable Thermostat, Zoned, Heat Pump(s), Central A/C
Flooring Carpet, Hardwood
Fireplaces Number 1
Fireplaces Type Equipment, Gas/Propane, Stone
Equipment Built-In Microwave, Cooktop, Disposal, Dishwasher, Dryer - Front Loading, Energy Efficient Appliances, Exhaust Fan, Extra Refrigerator/Freezer, Freezer, Humidifier, Icemaker, Oven - Self Cleaning, Oven - Wall, Range Hood, Six Burner Stove, Stainless Steel Appliances, Washer, Water Heater - Tankless
Fireplace Y
Window Features Double Hung,Screens,Transom
Appliance Built-In Microwave, Cooktop, Disposal, Dishwasher, Dryer - Front Loading, Energy Efficient Appliances, Exhaust Fan, Extra Refrigerator/Freezer, Freezer, Humidifier, Icemaker, Oven - Self Cleaning, Oven - Wall, Range Hood, Six Burner Stove, Stainless Steel Appliances, Washer, Water Heater - Tankless
Heat Source Propane - Owned
Laundry Upper Floor
Exterior
Exterior Feature Patio(s)
Parking Features Garage Door Opener, Garage - Side Entry, Inside Access
Garage Spaces 3.0
Fence Electric
Utilities Available Cable TV, Phone Available, Phone Connected, Propane, Under Ground, DSL Available
Amenities Available Jog/Walk Path
Water Access N
View Mountain
Street Surface Paved
Accessibility None
Porch Patio(s)
Road Frontage Public
Attached Garage 3
Total Parking Spaces 3
Garage Y
Building
Lot Description Backs to Trees, Cul-de-sac, Landscaping, No Thru Street, Open, Premium, Private, Rear Yard, SideYard(s), Trees/Wooded
Story 3+
Sewer Septic = # of BR
Water Well
Architectural Style Colonial
Level or Stories 3+
Additional Building Above Grade, Below Grade
Structure Type 9'+ Ceilings,High,Tray Ceilings
New Construction N
Schools
Elementary Schools Kenneth W. Culbert
Middle Schools Blue Ridge
High Schools Loudoun Valley
School District Loudoun County Public Schools
Others
Pets Allowed N
HOA Fee Include Common Area Maintenance,Road Maintenance,Reserve Funds,Snow Removal,Trash
Senior Community No
Tax ID 418454914000
Ownership Fee Simple
SqFt Source Estimated
Security Features Exterior Cameras,Motion Detectors,Security System,Smoke Detector,Surveillance Sys
Acceptable Financing Conventional, Cash, VA
Horse Property N
Listing Terms Conventional, Cash, VA
Financing Conventional,Cash,VA
Special Listing Condition Standard
Read Less

Bought with Lisa Sinclair • Keller Williams Realty



