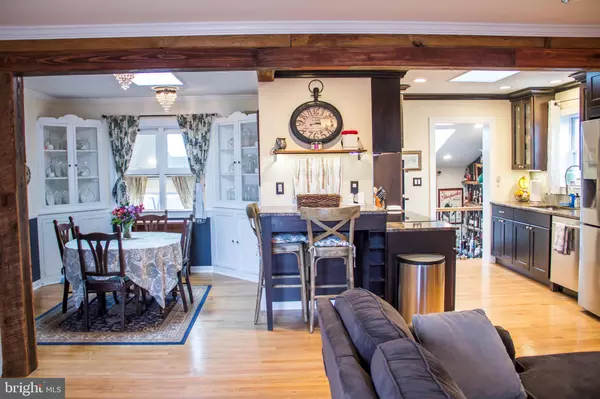For more information regarding the value of a property, please contact us for a free consultation.
3935 FAIRVIEW DR Fairfax, VA 22031
Want to know what your home might be worth? Contact us for a FREE valuation!

Our team is ready to help you sell your home for the highest possible price ASAP
Key Details
Sold Price $569,000
Property Type Single Family Home
Sub Type Detached
Listing Status Sold
Purchase Type For Sale
Square Footage 2,536 sqft
Price per Sqft $224
Subdivision Fairview
MLS Listing ID VAFC119376
Sold Date 05/08/20
Style Bi-level
Bedrooms 3
Full Baths 2
HOA Y/N N
Abv Grd Liv Area 1,268
Originating Board BRIGHT
Year Built 1951
Annual Tax Amount $4,799
Tax Year 2019
Lot Size 8,738 Sqft
Acres 0.2
Property Description
Fully and meticulously renovated and remodeled house in Fairfax City that sits on one of the larger lots in the neighborhood. Renovation includes open floor plan, all new electrical, all new plumbing, brand new HVAC system with redesigned duck work, added square footage, five-star bathrooms, multiple outdoor entertaining spaces, and fully fenced yard (privacy fence). Kitchen renovation includes gourmet open layout kitchen with top of the line stainless steel appliances, marble countertops, breakfast bar, and induction cooktop/telescopic ventilation system. Bathrooms resemble a five-star hotel, with steam shower, jacuzzi tub, Carrera marble, Italian ceramic sink and Spanish tile. Vaulted ceiling with skylights, fireplace, Franklin stove feature and stylish chevron floors are just a few of the impressive features of this home. DEFINITELY A MUST SEE! Move in ready home, walking distance from downtown City of Fairfax.
Location
State VA
County Fairfax City
Zoning RH
Direction East
Rooms
Basement Connecting Stairway, Daylight, Partial, Fully Finished, Improved, Interior Access, Outside Entrance, Walkout Level, Windows
Main Level Bedrooms 2
Interior
Interior Features Breakfast Area, Combination Kitchen/Dining, Dining Area, Entry Level Bedroom, Exposed Beams, Floor Plan - Open, Kitchen - Gourmet, Primary Bath(s), WhirlPool/HotTub, Wood Floors
Hot Water Electric
Heating Heat Pump(s)
Cooling Central A/C
Flooring Hardwood
Fireplaces Number 2
Fireplaces Type Brick, Wood, Other
Equipment Built-In Microwave, Dishwasher, Disposal, Dryer - Electric, Dryer - Front Loading, Energy Efficient Appliances, ENERGY STAR Refrigerator, Exhaust Fan, Icemaker, Microwave, Oven - Self Cleaning, Oven/Range - Electric, Refrigerator, Stainless Steel Appliances, Washer, Water Heater
Furnishings No
Fireplace Y
Window Features Insulated,Skylights
Appliance Built-In Microwave, Dishwasher, Disposal, Dryer - Electric, Dryer - Front Loading, Energy Efficient Appliances, ENERGY STAR Refrigerator, Exhaust Fan, Icemaker, Microwave, Oven - Self Cleaning, Oven/Range - Electric, Refrigerator, Stainless Steel Appliances, Washer, Water Heater
Heat Source Electric
Laundry Lower Floor
Exterior
Exterior Feature Deck(s)
Utilities Available Cable TV, Water Available, Sewer Available, Electric Available
Water Access N
Roof Type Asphalt
Accessibility Doors - Lever Handle(s), Level Entry - Main
Porch Deck(s)
Road Frontage City/County
Garage N
Building
Story 2
Foundation Brick/Mortar
Sewer Public Sewer
Water Public
Architectural Style Bi-level
Level or Stories 2
Additional Building Above Grade, Below Grade
Structure Type Dry Wall
New Construction N
Schools
School District Fairfax County Public Schools
Others
Pets Allowed Y
Senior Community No
Tax ID 57 4 03 008
Ownership Fee Simple
SqFt Source Assessor
Acceptable Financing Conventional
Horse Property N
Listing Terms Conventional
Financing Conventional
Special Listing Condition Standard
Pets Allowed No Pet Restrictions
Read Less

Bought with Sarah Fox • McEnearney Associates, Inc.
GET MORE INFORMATION




