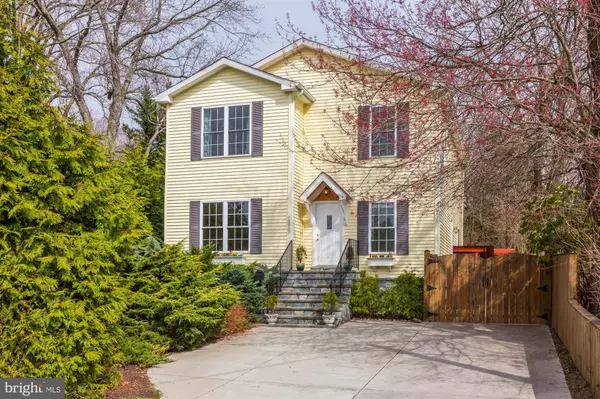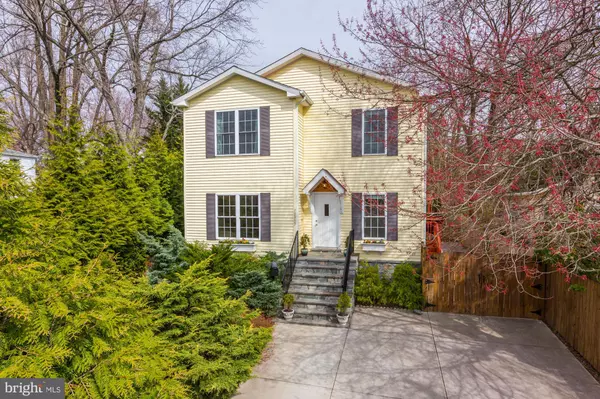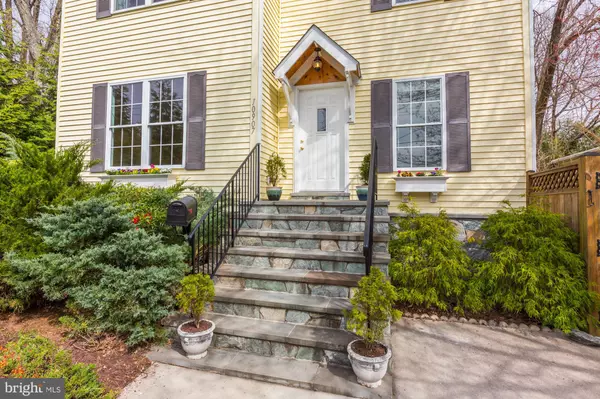For more information regarding the value of a property, please contact us for a free consultation.
10907 NEWPORT MILL RD Kensington, MD 20895
Want to know what your home might be worth? Contact us for a FREE valuation!

Our team is ready to help you sell your home for the highest possible price ASAP
Key Details
Sold Price $650,000
Property Type Single Family Home
Sub Type Detached
Listing Status Sold
Purchase Type For Sale
Square Footage 2,928 sqft
Price per Sqft $221
Subdivision Kensington
MLS Listing ID MDMC701178
Sold Date 04/17/20
Style Colonial,Craftsman
Bedrooms 4
Full Baths 3
Half Baths 1
HOA Y/N N
Abv Grd Liv Area 2,128
Originating Board BRIGHT
Year Built 2005
Annual Tax Amount $4,759
Tax Year 2020
Lot Size 7,499 Sqft
Acres 0.17
Property Description
This one sparkles! Absolutely delightful home on phenomenal lush lot. Built in 2005 and flooded with natural light, this 4-bedroom, 3.5-bath craftsman boasts an open lay-out, wide plank pine wood floors, and windows galore. Main level highlights include airy living and dining rooms, an island kitchen open to the family room, a powder room, and access to both the rear deck & grounds and convenient side entrance. On the upper level is a private owner's bedroom suite with lovely bath and walk-in + second closet, two additional bedrooms, a stylish hall bath, and a laundry closet. The bright lower level with separate covered entrance provides great space and flexibility offering a large recreation room, the 4th bedroom/den/fitness room, a full double entry bath, and storage. Exterior offerings include a deep fully fenced rear yard with enchanting landscaping, a deck with pergola, a dining patio with arbor, incredible green space, and an ample parking pad with additional secured parking. Close to Kensington's shopping & dining district, the MARC train station, and the metro, this location is fantastic. **Tax record is incorrect in reflecting that there is no basement. Property has bright, finished lower level with covered side entrance**
Location
State MD
County Montgomery
Zoning R60
Rooms
Other Rooms Living Room, Dining Room, Primary Bedroom, Bedroom 2, Bedroom 3, Bedroom 4, Kitchen, Family Room, Foyer, Recreation Room, Utility Room, Bathroom 2, Bathroom 3, Primary Bathroom, Half Bath
Basement Connecting Stairway, Daylight, Full, Side Entrance, Walkout Stairs, Windows
Interior
Interior Features Crown Moldings, Family Room Off Kitchen, Floor Plan - Open, Formal/Separate Dining Room, Kitchen - Island, Primary Bath(s), Recessed Lighting, Soaking Tub, Walk-in Closet(s), Window Treatments, Wood Floors
Hot Water Natural Gas
Heating Forced Air
Cooling Central A/C
Flooring Wood, Carpet, Marble, Ceramic Tile
Equipment Cooktop - Down Draft, Dishwasher, Disposal, Dryer, Microwave, Oven - Wall, Oven - Double, Refrigerator, Washer, Water Heater
Window Features Double Hung,Double Pane,Screens
Appliance Cooktop - Down Draft, Dishwasher, Disposal, Dryer, Microwave, Oven - Wall, Oven - Double, Refrigerator, Washer, Water Heater
Heat Source Natural Gas
Laundry Upper Floor
Exterior
Fence Fully, Privacy
Water Access N
Roof Type Asphalt
Accessibility Other
Garage N
Building
Story 3+
Sewer Public Sewer
Water Public
Architectural Style Colonial, Craftsman
Level or Stories 3+
Additional Building Above Grade, Below Grade
New Construction N
Schools
Elementary Schools Rock View
Middle Schools Newport Mill
High Schools Albert Einstein
School District Montgomery County Public Schools
Others
Senior Community No
Tax ID 161300979046
Ownership Fee Simple
SqFt Source Assessor
Security Features Fire Detection System,Smoke Detector,Sprinkler System - Indoor
Special Listing Condition Standard
Read Less

Bought with Gali Jeanette Sapir • Long & Foster Real Estate, Inc.



