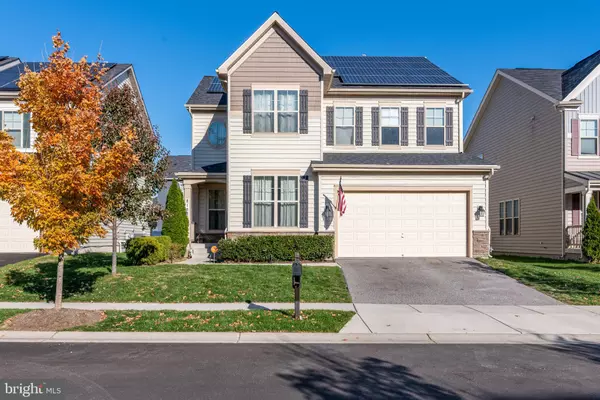For more information regarding the value of a property, please contact us for a free consultation.
8158 RIDGELY LOOP Severn, MD 21144
Want to know what your home might be worth? Contact us for a FREE valuation!

Our team is ready to help you sell your home for the highest possible price ASAP
Key Details
Sold Price $560,000
Property Type Single Family Home
Sub Type Detached
Listing Status Sold
Purchase Type For Sale
Square Footage 4,256 sqft
Price per Sqft $131
Subdivision Upton Farm
MLS Listing ID MDAA418588
Sold Date 03/30/20
Style Colonial
Bedrooms 5
Full Baths 4
Half Baths 1
HOA Fees $50/mo
HOA Y/N Y
Abv Grd Liv Area 2,908
Originating Board BRIGHT
Year Built 2014
Annual Tax Amount $5,416
Tax Year 2019
Lot Size 4,860 Sqft
Acres 0.11
Property Description
FANTASTIC COMMUTER LOCATION!WELCOME TO YOUR DREAM HOME! Gorgeous does not even begin to describe this OPEN CONCEPT home that has everything! 5 bedrooms, in law/aupaire suite with partial kitchen, 4.5 baths, butlers pantry, large kitchen island , rich hardwood flooring,9' ceilings, open layout, stainless appliances, tons of cabinetry, granite counters, main level office, Separate Dining Room and Living Room, Main level family room , Huge master bedroom, sitting room, luxurious en suite bath , ample size bedrooms, huge walk-in closets, and tons more! Check out the awesome garage pics!! Get out to see this one today!!! Commuter's dream location close to 97, Baltimore , Annapolis and DC. Owners are able to join the Olde Mill Swim Club for a fee. New high school coming right down the street at the home of the old papa john's. Neighborhood is across the street from Martin Spalding High School Campus.
Location
State MD
County Anne Arundel
Zoning R5
Rooms
Other Rooms Living Room, Dining Room, Primary Bedroom, Sitting Room, Bedroom 2, Bedroom 3, Bedroom 4, Bedroom 5, Kitchen, Family Room, In-Law/auPair/Suite, Laundry, Office, Recreation Room, Bathroom 1, Bathroom 2, Bathroom 3, Primary Bathroom
Basement Other
Interior
Interior Features Breakfast Area, Butlers Pantry, Ceiling Fan(s), Dining Area, Family Room Off Kitchen, Formal/Separate Dining Room, Kitchen - Gourmet, Kitchen - Island, Kitchen - Table Space, Primary Bath(s), Recessed Lighting, Upgraded Countertops, Walk-in Closet(s), Wood Floors
Heating Heat Pump(s)
Cooling Central A/C
Flooring Hardwood
Fireplaces Number 1
Equipment Built-In Microwave, Dishwasher, Dryer, Oven - Double, Oven - Wall, Cooktop, Refrigerator, Stainless Steel Appliances, Washer
Fireplace Y
Appliance Built-In Microwave, Dishwasher, Dryer, Oven - Double, Oven - Wall, Cooktop, Refrigerator, Stainless Steel Appliances, Washer
Heat Source Natural Gas
Exterior
Parking Features Garage - Front Entry
Garage Spaces 2.0
Water Access N
Roof Type Architectural Shingle
Accessibility None
Attached Garage 2
Total Parking Spaces 2
Garage Y
Building
Story 3+
Sewer Public Sewer
Water Public
Architectural Style Colonial
Level or Stories 3+
Additional Building Above Grade, Below Grade
Structure Type 9'+ Ceilings
New Construction N
Schools
School District Anne Arundel County Public Schools
Others
HOA Fee Include Common Area Maintenance,Snow Removal,Management
Senior Community No
Tax ID 020488090235883
Ownership Fee Simple
SqFt Source Assessor
Acceptable Financing FHA, Cash, VA, Conventional
Listing Terms FHA, Cash, VA, Conventional
Financing FHA,Cash,VA,Conventional
Special Listing Condition Standard
Read Less

Bought with Patricia B Klug • Engel & Volkers Annapolis



