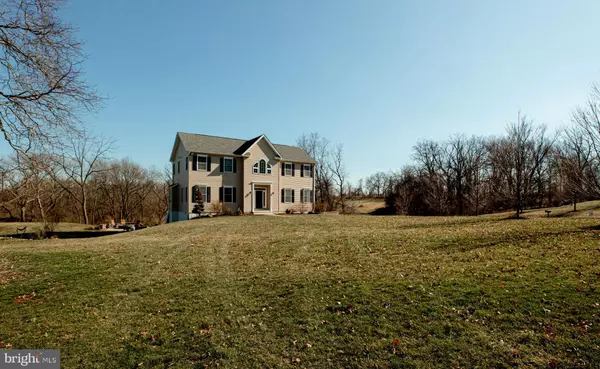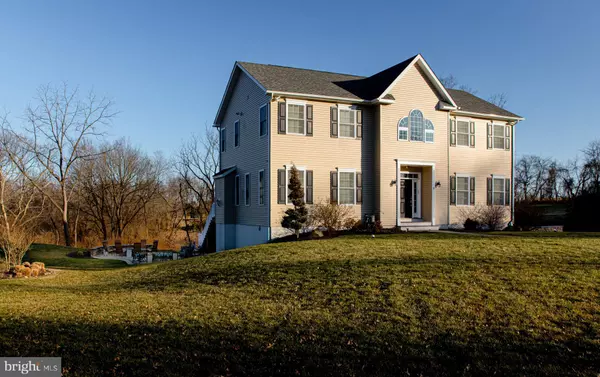For more information regarding the value of a property, please contact us for a free consultation.
2 WINSLOW DR Phoenixville, PA 19460
Want to know what your home might be worth? Contact us for a FREE valuation!

Our team is ready to help you sell your home for the highest possible price ASAP
Key Details
Sold Price $520,000
Property Type Single Family Home
Sub Type Detached
Listing Status Sold
Purchase Type For Sale
Square Footage 2,902 sqft
Price per Sqft $179
Subdivision None Available
MLS Listing ID PACT500440
Sold Date 04/17/20
Style Colonial
Bedrooms 3
Full Baths 2
Half Baths 2
HOA Y/N N
Abv Grd Liv Area 2,902
Originating Board BRIGHT
Year Built 2012
Annual Tax Amount $9,651
Tax Year 2019
Lot Size 2.441 Acres
Acres 2.44
Lot Dimensions 0.00 x 0.00
Property Description
Do you love entertaining? Want room to spread out? Are you looking for a newer home with fantastic finishes? 2 Winslow Drive is a must-see! You'll enjoy the drive up to this 2.4 acre property with peaceful views everywhere. Enter the 2-story foyer and take in all the natural light and the comfortable flow of this home. Exotic Kempas hardwood flooring extends into the formal living room, a flexible space for whatever you need. The gorgeous hardwoods also grace the magnificent dining room featuring custom wainscoting; with room to seat 12, you'll throw the best dinner parties! The impressive kitchen boasts new granite counters, stainless steel appliances, propane cooking, extensive upgraded cabinetry and a huge pantry. The open floor plan to the breakfast area and family room allows you to be a part of the action as you prepare gourmet meals. Relax in the family room with new carpet, propane fireplace and beautiful views or head outside to the spectacular exterior. Choices abound, from the lovely screened portion of the Wolf maintenance-free deck to dining under the stars. Head down the steps with accent lighting to the expansive EP Henry paver patio and hardscaping. Gather around the massive fire pit and admire this perfect place to entertain throughout the seasons. Back inside, you'll appreciate the master suite retreat with walk-in and second closet, ceiling fan, and generous bath with double sinks, separate shower and soaking tub. Spread out in the two secondary bedrooms, each with great closets and ceiling fans, and a spacious hall bathroom. You'll love the convenient laundry room on this level as well. The gatherings continue in the finished, walk-out basement with access to the oversized garage. Start with the custom wine cellar that holds over 200 bottles and head outside to kick back on the additional patio space. A second powder room, pre-plumbing for a wet bar, plus storage you need, make this just the bonus living area you've been searching for. When you're ready to leave home, make the quick drive into Phoenixville borough for all the excitement happening there! One-year home warranty provided to buyer at settlement. Visit today!
Location
State PA
County Chester
Area East Pikeland Twp (10326)
Zoning R2
Rooms
Other Rooms Living Room, Dining Room, Primary Bedroom, Bedroom 2, Bedroom 3, Kitchen, Family Room, Basement, Foyer, Bathroom 2, Primary Bathroom, Half Bath
Basement Fully Finished, Walkout Level
Interior
Interior Features Wine Storage
Heating Baseboard - Electric, Forced Air
Cooling Central A/C
Flooring Hardwood, Carpet, Ceramic Tile
Fireplaces Number 1
Fireplaces Type Gas/Propane
Equipment Cooktop, Dishwasher, Oven - Double, Oven - Wall, Refrigerator, Stainless Steel Appliances, Water Heater - Tankless, Washer, Dryer
Fireplace Y
Appliance Cooktop, Dishwasher, Oven - Double, Oven - Wall, Refrigerator, Stainless Steel Appliances, Water Heater - Tankless, Washer, Dryer
Heat Source Propane - Leased
Laundry Upper Floor
Exterior
Exterior Feature Deck(s), Patio(s), Screened
Parking Features Built In, Inside Access, Oversized, Garage Door Opener
Garage Spaces 2.0
Water Access N
Roof Type Shingle
Accessibility None
Porch Deck(s), Patio(s), Screened
Attached Garage 2
Total Parking Spaces 2
Garage Y
Building
Story 2
Sewer On Site Septic
Water Well
Architectural Style Colonial
Level or Stories 2
Additional Building Above Grade, Below Grade
New Construction N
Schools
Elementary Schools Manavon
Middle Schools Phoenixville
High Schools Phoenixville
School District Phoenixville Area
Others
Senior Community No
Tax ID 26-01 -0024.01B0
Ownership Fee Simple
SqFt Source Assessor
Special Listing Condition Standard
Read Less

Bought with Lauren B Dickerman • Keller Williams Real Estate -Exton
GET MORE INFORMATION




