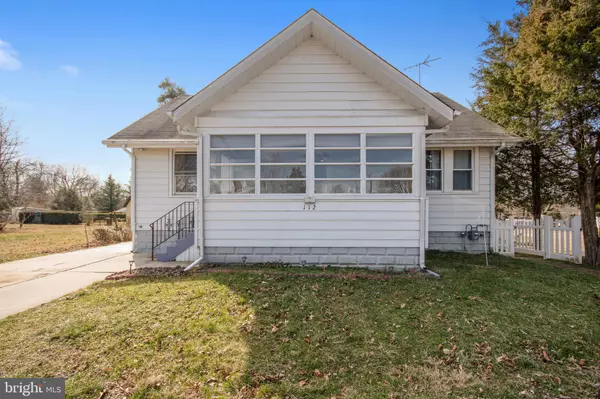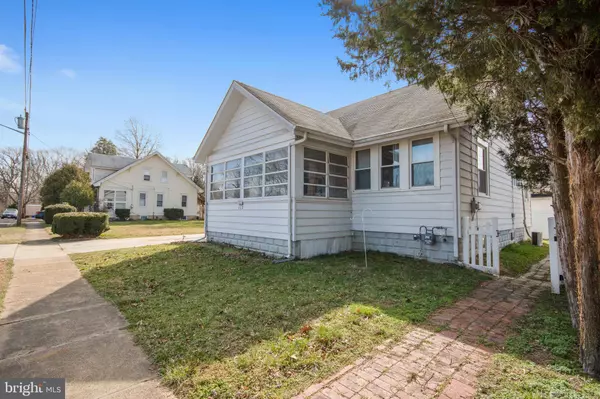For more information regarding the value of a property, please contact us for a free consultation.
112 W RAILROAD AVE Blackwood, NJ 08012
Want to know what your home might be worth? Contact us for a FREE valuation!

Our team is ready to help you sell your home for the highest possible price ASAP
Key Details
Sold Price $143,000
Property Type Single Family Home
Sub Type Detached
Listing Status Sold
Purchase Type For Sale
Square Footage 1,672 sqft
Price per Sqft $85
Subdivision Blackwood Estates
MLS Listing ID NJCD388116
Sold Date 04/09/20
Style Cape Cod
Bedrooms 3
Full Baths 1
HOA Y/N N
Abv Grd Liv Area 1,672
Originating Board BRIGHT
Year Built 1925
Annual Tax Amount $5,922
Tax Year 2019
Lot Size 4,023 Sqft
Acres 0.09
Lot Dimensions 50.00 x 80.46
Property Description
HOW CUTE IS THIS HOME??!! Welcome to 112 W Railroad Ave! Nestled in the heart of BLACKWOOD ESTATES! LOVE the privacy this home has! You will fall in love the minute you see it. The quaint enclosed porch is great for enjoying your morning coffee. Enter inside and you are greeted with a spacious floor plan. You will LOVE ALL this home has to offer. The UPDATED kitchen, large formal dining room is great for entertaining. There are 2 bedrooms on the main level with a full bath and UPSTAIRS is a HUGE master bedroom! But, there is more..... There is a very spacious unfinished basement, tons of opportunities there!! Let's not forget the fenced in yard! This is one home you don't want to miss!!
Location
State NJ
County Camden
Area Gloucester Twp (20415)
Zoning RES
Rooms
Other Rooms Living Room, Dining Room, Bedroom 2, Bedroom 3, Kitchen, Basement, Bedroom 1, Screened Porch
Basement Unfinished
Main Level Bedrooms 2
Interior
Interior Features Attic, Carpet, Ceiling Fan(s), Combination Kitchen/Dining, Dining Area, Entry Level Bedroom, Family Room Off Kitchen, Floor Plan - Open, Kitchen - Galley, Tub Shower
Heating Forced Air
Cooling Central A/C
Furnishings No
Fireplace N
Heat Source Natural Gas
Laundry Main Floor
Exterior
Exterior Feature Enclosed, Patio(s), Porch(es)
Parking Features Garage - Front Entry
Garage Spaces 1.0
Water Access N
View Trees/Woods, Street
Roof Type Shingle
Accessibility None
Porch Enclosed, Patio(s), Porch(es)
Total Parking Spaces 1
Garage Y
Building
Lot Description Corner, Front Yard, Landscaping, Level, Rear Yard, SideYard(s)
Story 1.5
Sewer Public Sewer
Water Public
Architectural Style Cape Cod
Level or Stories 1.5
Additional Building Above Grade, Below Grade
New Construction N
Schools
School District Black Horse Pike Regional Schools
Others
Senior Community No
Tax ID 15-11506-00003
Ownership Fee Simple
SqFt Source Assessor
Acceptable Financing Cash, Conventional, FHA, VA
Horse Property N
Listing Terms Cash, Conventional, FHA, VA
Financing Cash,Conventional,FHA,VA
Special Listing Condition Standard
Read Less

Bought with Ellen M Conti • BHHS Fox & Roach - Haddonfield
GET MORE INFORMATION




