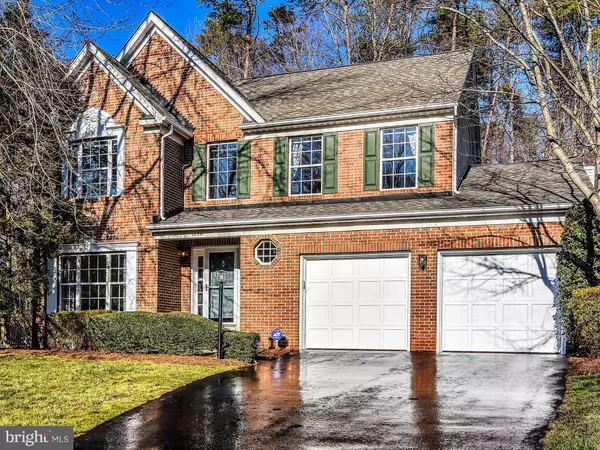For more information regarding the value of a property, please contact us for a free consultation.
10341 CABIN RIDGE CT Manassas, VA 20110
Want to know what your home might be worth? Contact us for a FREE valuation!

Our team is ready to help you sell your home for the highest possible price ASAP
Key Details
Sold Price $479,900
Property Type Single Family Home
Sub Type Detached
Listing Status Sold
Purchase Type For Sale
Square Footage 2,891 sqft
Price per Sqft $165
Subdivision The Hamlets
MLS Listing ID VAPW488212
Sold Date 03/26/20
Style Colonial
Bedrooms 4
Full Baths 3
Half Baths 1
HOA Fees $40/qua
HOA Y/N Y
Abv Grd Liv Area 2,178
Originating Board BRIGHT
Year Built 1993
Annual Tax Amount $4,957
Tax Year 2019
Lot Size 10,546 Sqft
Acres 0.24
Property Description
Well-appointed 3-level Colonial in desirable Hamlets neighborhood offers many upgraded features and an amazing lower level that was recently renovated ** Barcroft Rivermead brick-front model with 2-car garage on well-established cul-de-sac street, is close to shopping, commuter options, schools and more ** Located in Prince William County this neighborhood enjoys the benefits of lower tax rates and an award-winning school system ** Tastefully-appointed features include: 9 foot ceilings, detailed trim, freshly refinished Brazilian tiger wood flooring, upgraded carpet, custom window blinds, recessed lighting and ceiling fans ** BONUS feature of smart switches on main floor allows smart home integration ** Main level open floor plan includes a 2-story Foyer, formal Dining Room, step-down Living Room, Kitchen, Breakfast Room and Family Room with gas fireplace and custom-built mantle ** Kitchen offers granite counters, tile backsplash, rich cherry cabinets, double sink, undercounter lighting, gas range and pantry ** Fully-finished, walk-up Lower Level has been recently remodeled to include plush carpeting, area plumbed for wet-bar with 6' x 36' tile floor, Recreation Room, 4th Bedroom with barn door closet, Full Bath, and plenty of storage ** Upper Level features a luxurious Master Suite with walk-in closet and Master Bath with double sinks, soaking tub and separate shower ** Outside a spacious deck steps down to a paved patio that backs to a tranquil wooded landscape ** Exterior extras include an irrigation system and wiring for an invisible fence.
Location
State VA
County Prince William
Zoning R4
Rooms
Basement Partial
Interior
Hot Water Natural Gas
Heating Forced Air, Central
Cooling Central A/C
Fireplaces Number 1
Heat Source Natural Gas
Exterior
Parking Features Garage - Front Entry, Garage Door Opener
Garage Spaces 2.0
Water Access N
Accessibility None
Attached Garage 2
Total Parking Spaces 2
Garage Y
Building
Story 3+
Sewer Public Sewer
Water Public
Architectural Style Colonial
Level or Stories 3+
Additional Building Above Grade, Below Grade
New Construction N
Schools
School District Prince William County Public Schools
Others
Senior Community No
Tax ID 7795-91-8354
Ownership Fee Simple
SqFt Source Assessor
Special Listing Condition Standard
Read Less

Bought with Matthew Charlesworth • KW Metro Center



