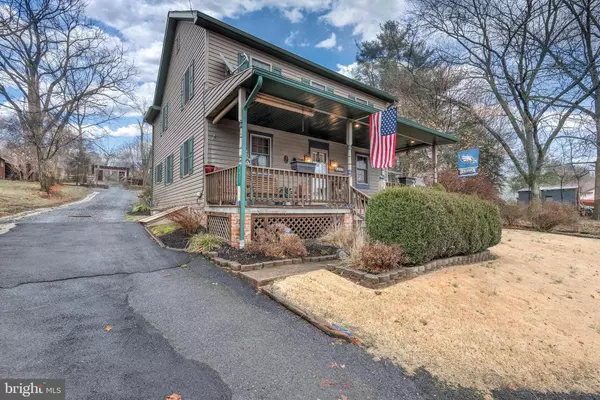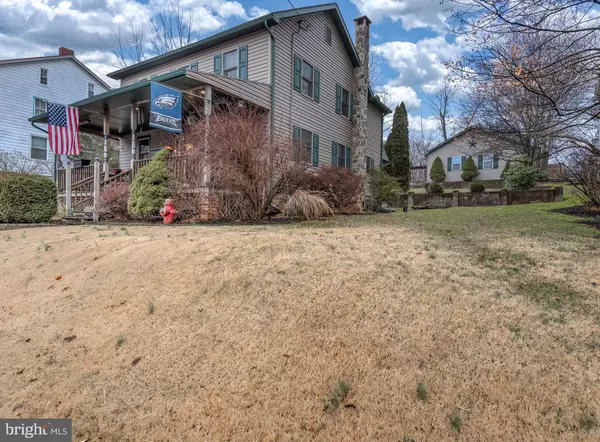For more information regarding the value of a property, please contact us for a free consultation.
5421 SPRING RD Shermans Dale, PA 17090
Want to know what your home might be worth? Contact us for a FREE valuation!

Our team is ready to help you sell your home for the highest possible price ASAP
Key Details
Sold Price $173,000
Property Type Single Family Home
Sub Type Detached
Listing Status Sold
Purchase Type For Sale
Square Footage 1,720 sqft
Price per Sqft $100
Subdivision None Available
MLS Listing ID PAPY101784
Sold Date 03/31/20
Style Victorian
Bedrooms 3
Full Baths 2
HOA Y/N N
Abv Grd Liv Area 1,720
Originating Board BRIGHT
Year Built 1912
Annual Tax Amount $1,814
Tax Year 2019
Lot Size 0.360 Acres
Acres 0.36
Property Description
This home was built in 1912 but the current owners have done an amazing job of making it into a modern home without sacrificing the old world charm and workmanship of the original builders. To increase the space in the home, the owners built an addition extending the kitchen, master bedroom, and bathrooms. The kitchen has an oversized island, beautiful hardwood floors, as well as updated cabinets and newer appliances. A spacious full bath with a soaking tub was added on the main floor and features a beautiful tiled floor. The increased size of the master bedroom allowed for a walk-in closet and for a seating/reading area. The upstairs bath features a modern step-in shower with a glass enclosure. The owners also added an oversized two-car garage with a separate workshop area as well as a storage area above the garage. This wonderful home also has a partial basement and attic for storage. All you have to do to make this your new home is pack your things and move right in!! Give me a call, email or text to set up a showing or ask for more information.
Location
State PA
County Perry
Area Carroll Twp (15040)
Zoning RESIDENTIAL
Rooms
Other Rooms Living Room, Dining Room, Primary Bedroom, Bedroom 2, Bedroom 3, Kitchen, Basement, Bathroom 1, Attic
Basement Interior Access, Partial
Interior
Interior Features Attic, Carpet, Ceiling Fan(s), Kitchen - Island, Walk-in Closet(s), Wood Floors
Heating Forced Air
Cooling Window Unit(s)
Window Features Double Pane,Replacement,Wood Frame
Heat Source Oil
Laundry Basement
Exterior
Parking Features Additional Storage Area, Garage Door Opener, Oversized
Garage Spaces 2.0
Water Access N
Accessibility None
Total Parking Spaces 2
Garage Y
Building
Story 2
Foundation Crawl Space
Sewer On Site Septic
Water Well
Architectural Style Victorian
Level or Stories 2
Additional Building Above Grade, Below Grade
New Construction N
Schools
High Schools West Perry High School
School District West Perry
Others
Senior Community No
Tax ID 040-146.10-043.000
Ownership Fee Simple
SqFt Source Assessor
Acceptable Financing Cash, Conventional
Listing Terms Cash, Conventional
Financing Cash,Conventional
Special Listing Condition Standard
Read Less

Bought with BETH A. AUGHENBAUGH • Coldwell Banker Realty
GET MORE INFORMATION




