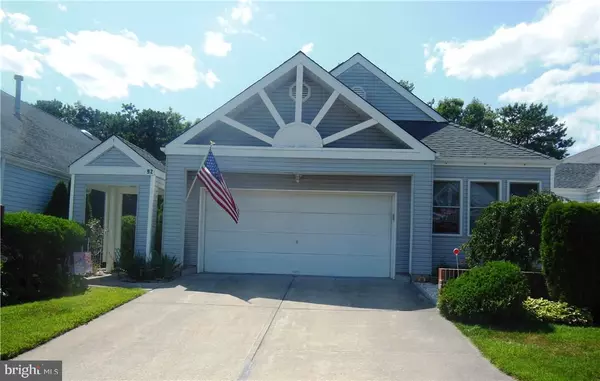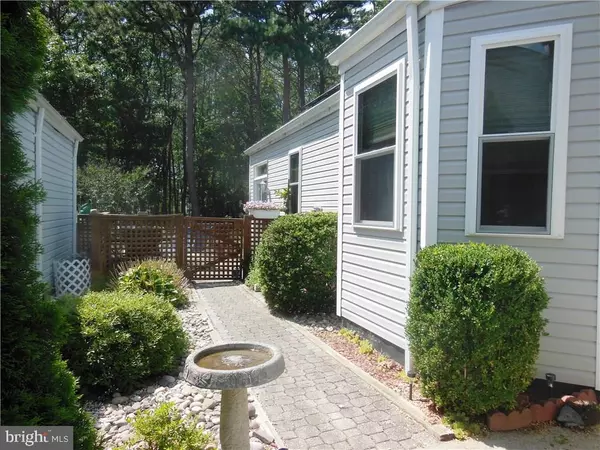For more information regarding the value of a property, please contact us for a free consultation.
92 DEERFIELD DR Manahawkin, NJ 08050
Want to know what your home might be worth? Contact us for a FREE valuation!

Our team is ready to help you sell your home for the highest possible price ASAP
Key Details
Sold Price $197,000
Property Type Single Family Home
Sub Type Detached
Listing Status Sold
Purchase Type For Sale
Square Footage 1,496 sqft
Price per Sqft $131
Subdivision Manahawkin - Atlantic Hills
MLS Listing ID NJOC166076
Sold Date 10/03/17
Style Other
Bedrooms 2
Full Baths 2
HOA Fees $116/mo
HOA Y/N Y
Abv Grd Liv Area 1,496
Originating Board JSMLS
Year Built 1988
Annual Tax Amount $3,788
Tax Year 2016
Lot Dimensions 45x100
Property Description
Atlantic Hills Adult Community Beautiful most desirable Hampton model in move in condition. Features 2 large bedrooms, 2 baths and a room for your office/den. This home boast a Bright and Sunny Eat-in-Kitchen with breakfast nook area, lot?s of cabinets and counter space. Open floor plan offers a Dining Room, Spacious Living Room with Gas Fireplace, Large Master Bedroom Suite with plenty of closet space. Master bath has Jacuzzi and shower stall, double vanity and skylight. Second guest bedroom in front of home with a sunroom covered in Wainscoting, 2 car garage leading to large utility room with skylight for added natural light. In addition, this desirable home offers Solar Panels reducing your energy cost!! Trails in the rear for your daily walks. Conveniently located close to shopping.
Location
State NJ
County Ocean
Area Stafford Twp (21531)
Zoning RESIDENTAL
Interior
Interior Features Attic, Window Treatments, Ceiling Fan(s), WhirlPool/HotTub, Floor Plan - Open, Pantry, Primary Bath(s), Stall Shower
Hot Water Natural Gas
Heating Baseboard - Hot Water, Zoned
Cooling Central A/C, Zoned
Flooring Ceramic Tile, Laminated, Wood, Tile/Brick, Fully Carpeted
Fireplaces Number 1
Fireplaces Type Gas/Propane
Equipment Dishwasher, Disposal, Dryer, Freezer, Oven/Range - Gas, Built-In Microwave, Refrigerator, Stove, Washer
Furnishings No
Fireplace Y
Window Features Skylights
Appliance Dishwasher, Disposal, Dryer, Freezer, Oven/Range - Gas, Built-In Microwave, Refrigerator, Stove, Washer
Heat Source Natural Gas, Solar
Exterior
Exterior Feature Patio(s), Enclosed, Porch(es)
Parking Features Garage Door Opener
Garage Spaces 2.0
Amenities Available Community Center, Exercise Room
Water Access N
View Park/Greenbelt
Roof Type Shingle
Accessibility None
Porch Patio(s), Enclosed, Porch(es)
Attached Garage 2
Total Parking Spaces 2
Garage Y
Building
Story 1
Foundation Crawl Space
Sewer Public Sewer
Architectural Style Other
Level or Stories 1
Additional Building Above Grade
New Construction N
Schools
School District Southern Regional Schools
Others
Senior Community Yes
Tax ID 31-00043-04-00014
Ownership Fee Simple
Acceptable Financing Conventional, FHA, FMHA, VA
Listing Terms Conventional, FHA, FMHA, VA
Financing Conventional,FHA,FMHA,VA
Special Listing Condition Standard
Read Less

Bought with Nancy H Muldowney • The Van Dyk Group - Barnegat



