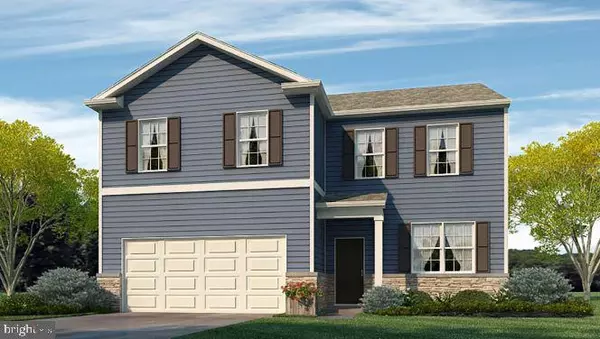For more information regarding the value of a property, please contact us for a free consultation.
508 WAVERLY CT Williamstown, NJ 08094
Want to know what your home might be worth? Contact us for a FREE valuation!

Our team is ready to help you sell your home for the highest possible price ASAP
Key Details
Sold Price $312,205
Property Type Single Family Home
Sub Type Detached
Listing Status Sold
Purchase Type For Sale
Square Footage 2,169 sqft
Price per Sqft $143
Subdivision Twelve Oaks
MLS Listing ID NJGL178792
Sold Date 03/18/20
Style Colonial
Bedrooms 4
Full Baths 2
Half Baths 1
HOA Y/N N
Abv Grd Liv Area 2,169
Originating Board BRIGHT
Year Built 2019
Tax Year 2019
Lot Size 0.283 Acres
Acres 0.28
Property Description
All In Pricing Promotion. Welcome home to the Reserve at Twelve Oaks, where only 27 new homes are being built by America's #1 Builder, D. R. Horton. All In Pricing on this popular Galen Home includes stainless steel gas stove, microwave, and dishwasher, quartz kitchen countertops, upgraded Sarsparilla cabinetry, single bowl sink, LED recessed lighting in kitchen and family room, Shadow Oak luxury vinyl plank flooring in foyer, kitchen, dining, family room, flex room and powder room, double bowl sink in secondary bathroom, pre wiring for ceiling fans in owners suite, family room and 9 ft. ceilings on first floor, single hung double pane low-E windows, 2x6 wall exteriors, America's Smart Home Package and 10 year builder warranty .The Galen is a stunning new, open concept home with 4 bedrooms, 2.5 baths and a 2 car garage with laundry room on the second floor. Twelve Oaks is conveniently located to many shopping areas, restaurants, movie theatres, medical facilities and other places of interest. You are minutes from Routes 42 and 322. Photos are of a model home at a similar location.. Exterior photo is an artist rendering of the Galen A3 elevation. Special advertised pricing reflective of use of DHI Mortgage. See agent for details.
Location
State NJ
County Gloucester
Area Monroe Twp (20811)
Rooms
Other Rooms Living Room, Primary Bedroom, Bedroom 2, Bedroom 3, Kitchen, Family Room, Bedroom 1, Laundry, Other
Interior
Interior Features Dining Area, Floor Plan - Open, Kitchen - Island, Pantry
Hot Water Electric
Heating Central
Cooling Central A/C
Fireplace N
Heat Source Natural Gas
Laundry Upper Floor
Exterior
Parking Features Garage - Front Entry
Garage Spaces 2.0
Water Access N
Accessibility None
Attached Garage 2
Total Parking Spaces 2
Garage Y
Building
Story 2
Sewer Public Sewer
Water Public
Architectural Style Colonial
Level or Stories 2
Additional Building Above Grade
New Construction Y
Schools
Elementary Schools Oak Knoll E.S.
Middle Schools Williamstown M.S.
High Schools Williamstown H.S.
School District Monroe Township
Others
Pets Allowed Y
Senior Community No
Ownership Fee Simple
SqFt Source Estimated
Special Listing Condition Standard
Pets Allowed Case by Case Basis
Read Less

Bought with Michelle Santiago-Cruz • Keller Williams Realty - Cherry Hill
GET MORE INFORMATION




