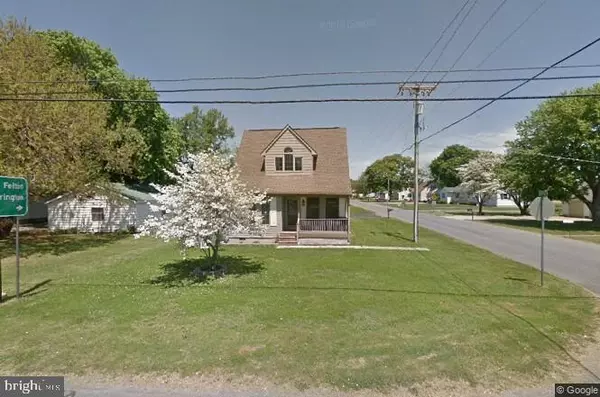For more information regarding the value of a property, please contact us for a free consultation.
61 MIDSTATE RD Felton, DE 19943
Want to know what your home might be worth? Contact us for a FREE valuation!

Our team is ready to help you sell your home for the highest possible price ASAP
Key Details
Sold Price $220,000
Property Type Single Family Home
Sub Type Detached
Listing Status Sold
Purchase Type For Sale
Square Footage 1,568 sqft
Price per Sqft $140
Subdivision None Available
MLS Listing ID DEKT235938
Sold Date 03/13/20
Style Cape Cod
Bedrooms 3
Full Baths 2
HOA Y/N N
Abv Grd Liv Area 1,568
Originating Board BRIGHT
Year Built 2001
Annual Tax Amount $880
Tax Year 2019
Lot Size 8,712 Sqft
Acres 0.2
Property Description
This well maintained Cape with open floor plan in the town of Felton will not be on the market for long. The kitchen has a contemporary back splash, tiled floor, and an oversized breakfast nook. The Dining Room/Kitchen have upgraded light fixtures. The Master bedroom has a oversized walk-in closet. The large 11 X 10 main floor bathroom has an alcove style soaking bathtub in addition to a walk in tiled shower stall. There is recessed lighting in the entry way of the Living Room . The Bedroom upstairs can double as an office. This room has an abundance of natural light attributed to the grill styled windows with a geometric half moon accent window. Included in the purchase of the home is a front loading washer and dryer and cabinets for extra storage. Rear entry to the home is at the utility room where you can remove any weathered footwear. As you enter the front of the home there is a charming covered porch with composite wood flooring and vinyl railing making it essentially maintenance free. The 2-car garage has Carriage House style windows and doors. Vinyl fenced in back yard is great for pets and child security. This house is in the USDA qualified area.
Location
State DE
County Kent
Area Lake Forest (30804)
Zoning RS1
Rooms
Other Rooms Living Room, Dining Room, Primary Bedroom, Bedroom 2, Kitchen, Bathroom 1, Bathroom 3
Main Level Bedrooms 1
Interior
Heating Baseboard - Electric
Cooling Central A/C
Heat Source Propane - Owned
Exterior
Parking Features Oversized
Garage Spaces 2.0
Water Access N
Accessibility Other
Total Parking Spaces 2
Garage Y
Building
Story 1.5
Sewer Public Sewer
Water Well
Architectural Style Cape Cod
Level or Stories 1.5
Additional Building Above Grade
New Construction N
Schools
School District Lake Forest
Others
Senior Community No
Tax ID SM-00-13905-01-2600-000
Ownership Fee Simple
SqFt Source Estimated
Acceptable Financing Conventional, FHA, VA, USDA
Listing Terms Conventional, FHA, VA, USDA
Financing Conventional,FHA,VA,USDA
Special Listing Condition Standard, Notice Of Default
Read Less

Bought with Deborah A Oberdorf • NextHome Preferred
GET MORE INFORMATION




