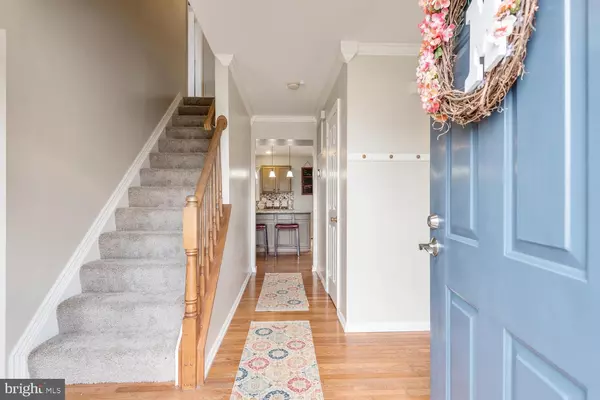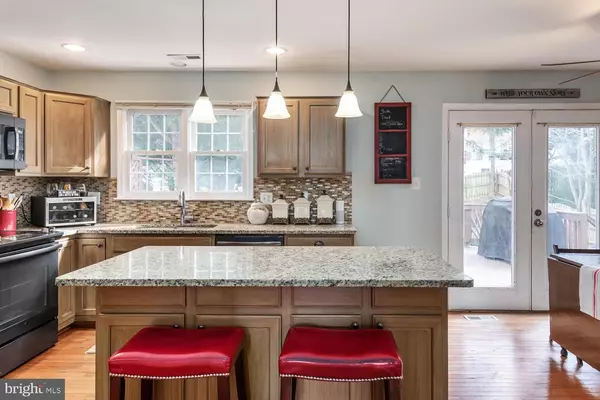For more information regarding the value of a property, please contact us for a free consultation.
6 FOREST VISTA LN Stafford, VA 22554
Want to know what your home might be worth? Contact us for a FREE valuation!

Our team is ready to help you sell your home for the highest possible price ASAP
Key Details
Sold Price $395,000
Property Type Single Family Home
Sub Type Detached
Listing Status Sold
Purchase Type For Sale
Square Footage 3,394 sqft
Price per Sqft $116
Subdivision Summerwood
MLS Listing ID VAST217938
Sold Date 02/27/20
Style Colonial
Bedrooms 4
Full Baths 3
Half Baths 1
HOA Y/N N
Abv Grd Liv Area 2,394
Originating Board BRIGHT
Year Built 1997
Annual Tax Amount $3,632
Tax Year 2018
Lot Size 10,681 Sqft
Acres 0.25
Property Description
JUST LISTED & NEW TO THE MARKET is this BIG BEAUTIFUL 4 Bedroom 3 finished level Colonial with a beautiful updated kitchen and Island the Chef will LOVE that includes Granite, Hardwood Floors, High End Black Slate Appliances all new in 2018. Spacious family room off the kitchen with gas fireplace and access to the back decks makes entertaining easy. Formal Living and Dining Rooms, Large BEAUTIFUL Master En Suite with full bath. The walk-in closet in the Master includes new closet organizer too! The finished basement offers lots of more room for fun, the 3rd full bath and a large storage room. The backyard is fully fenced, with multi-tiered deck to relax on with plenty of room to play. GREAT location for commuters and you can bring your boat as this home is just 2 miles away from Hope Spring Marina! NEWER ROOF, SIDING, NEW CARPET THROUGHOUT JUST INSTALLED, UPDATED KITCHEN & BATHS! NO HOA!!!
Location
State VA
County Stafford
Zoning R1
Rooms
Other Rooms Living Room, Dining Room, Primary Bedroom, Bedroom 2, Bedroom 3, Bedroom 4, Kitchen, Game Room, Family Room, Storage Room, Bathroom 2, Bathroom 3, Primary Bathroom
Basement Full, Connecting Stairway, Fully Finished
Interior
Interior Features Ceiling Fan(s), Dining Area, Family Room Off Kitchen, Floor Plan - Traditional, Formal/Separate Dining Room, Kitchen - Eat-In, Kitchen - Gourmet, Kitchen - Table Space, Upgraded Countertops, Walk-in Closet(s), Wood Floors
Hot Water Electric
Heating Heat Pump(s)
Cooling Central A/C, Heat Pump(s), Programmable Thermostat, Ceiling Fan(s)
Flooring Hardwood, Carpet, Laminated
Fireplaces Number 1
Fireplaces Type Brick, Gas/Propane, Mantel(s)
Equipment Built-In Microwave, Dishwasher, Disposal, Dryer, Energy Efficient Appliances, ENERGY STAR Refrigerator, Washer, Stove
Fireplace Y
Window Features Energy Efficient,Screens,Vinyl Clad,Double Pane
Appliance Built-In Microwave, Dishwasher, Disposal, Dryer, Energy Efficient Appliances, ENERGY STAR Refrigerator, Washer, Stove
Heat Source Electric
Laundry Main Floor
Exterior
Exterior Feature Deck(s)
Parking Features Garage - Front Entry, Garage Door Opener, Inside Access
Garage Spaces 2.0
Fence Rear, Fully
Water Access N
Roof Type Architectural Shingle
Street Surface Paved
Accessibility None
Porch Deck(s)
Road Frontage Public
Attached Garage 2
Total Parking Spaces 2
Garage Y
Building
Story 3+
Sewer Public Sewer
Water Public
Architectural Style Colonial
Level or Stories 3+
Additional Building Above Grade, Below Grade
Structure Type Dry Wall
New Construction N
Schools
Elementary Schools Stafford
Middle Schools Stafford
High Schools Brooke Point
School District Stafford County Public Schools
Others
Senior Community No
Tax ID 30-M2-3-A-198
Ownership Fee Simple
SqFt Source Assessor
Acceptable Financing Cash, Conventional, FHA, VA
Listing Terms Cash, Conventional, FHA, VA
Financing Cash,Conventional,FHA,VA
Special Listing Condition Standard
Read Less

Bought with Michael Baffa • KW Metro Center
GET MORE INFORMATION




