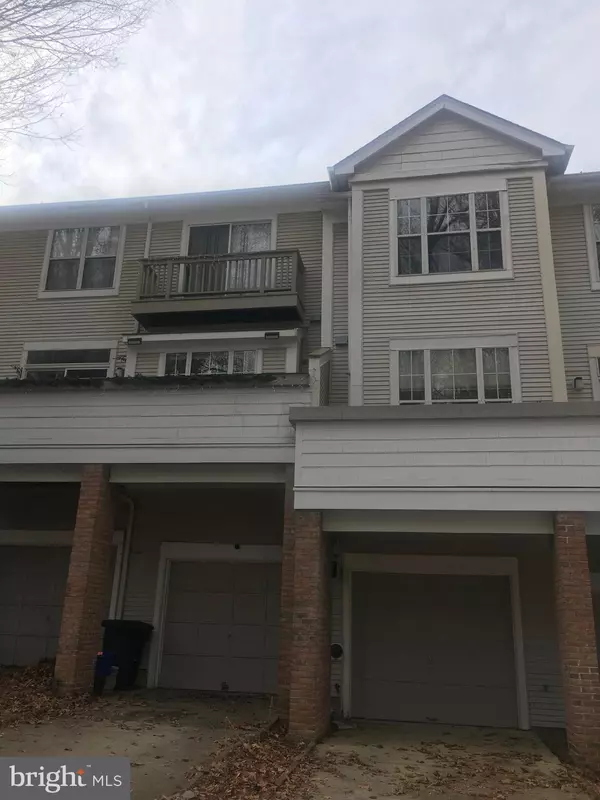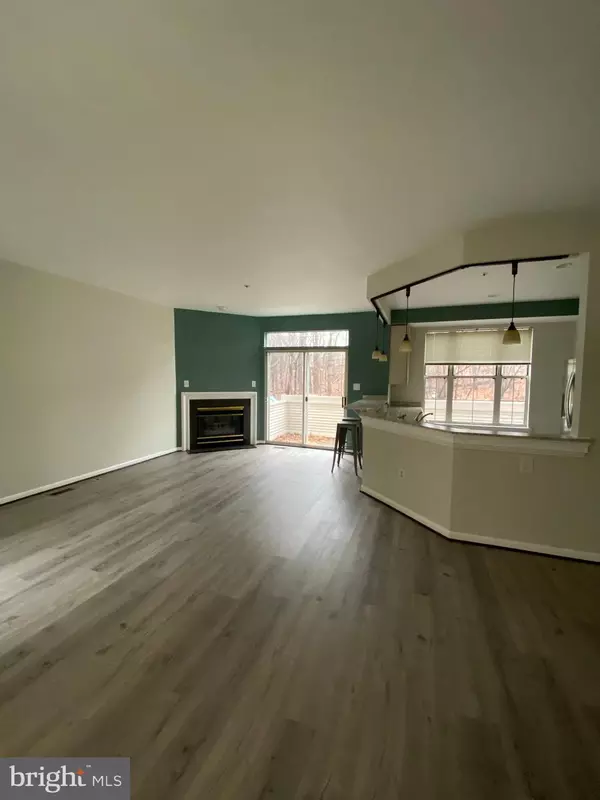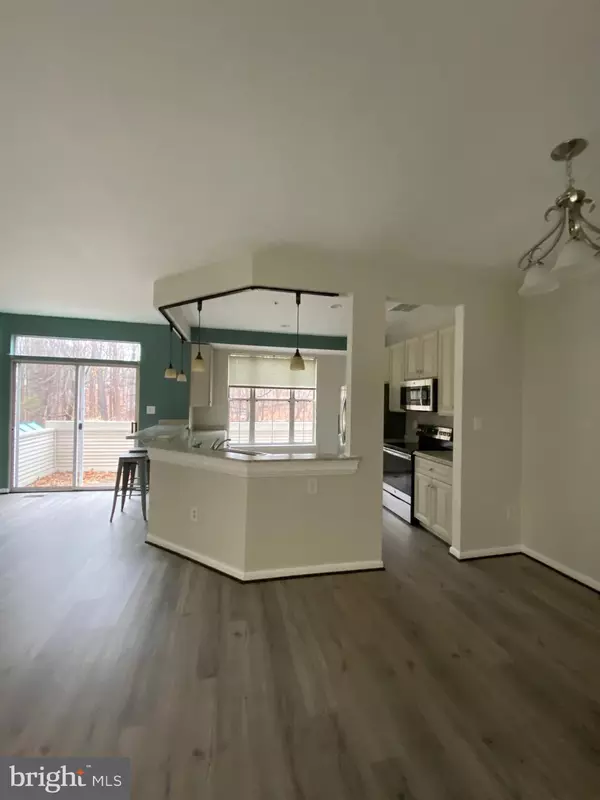For more information regarding the value of a property, please contact us for a free consultation.
19736 CRESTED IRIS WAY Gaithersburg, MD 20886
Want to know what your home might be worth? Contact us for a FREE valuation!

Our team is ready to help you sell your home for the highest possible price ASAP
Key Details
Sold Price $295,000
Property Type Townhouse
Sub Type Interior Row/Townhouse
Listing Status Sold
Purchase Type For Sale
Square Footage 1,380 sqft
Price per Sqft $213
Subdivision Forest Brooke
MLS Listing ID MDMC689794
Sold Date 02/18/20
Style Contemporary
Bedrooms 2
Full Baths 2
HOA Fees $125/qua
HOA Y/N Y
Abv Grd Liv Area 1,380
Originating Board BRIGHT
Year Built 1992
Annual Tax Amount $2,840
Tax Year 2019
Lot Size 1,180 Sqft
Acres 0.03
Property Description
This cozy one car garage townhouse has upgraded on three levels inside and outside with new roof, trims, concrete drive way and fresh paint entire house. Main entrance leads you to garage, utility room and laundry room. Second level has a brand new kitchen with all stainless appliances, recessed lights, new antique white cabinets, new floors. Dining area and a living room with a gas fireplace, access to the balcony. Third level has two master bedrooms and two full bath. Walk in closet, new carpets and ceiling fans. Close to shopping centers, outdoor swimming pool, Restaurants, Costco and enjoy all amenities in Montgomery Village! Easy access to R355, I270, I200. Schools are near by.
Location
State MD
County Montgomery
Zoning RESIDENTIAL
Rooms
Other Rooms Living Room, Dining Room, Kitchen, Laundry, Utility Room, Half Bath
Interior
Interior Features Breakfast Area, Built-Ins, Ceiling Fan(s), Combination Dining/Living, Dining Area, Floor Plan - Open, Walk-in Closet(s), Wood Floors
Hot Water Natural Gas
Heating Central, Forced Air
Cooling Central A/C, Ceiling Fan(s)
Flooring Carpet, Wood
Fireplaces Number 1
Fireplaces Type Screen, Gas/Propane, Heatilator
Equipment Built-In Microwave, Dishwasher, Disposal, Dryer, Oven/Range - Gas, ENERGY STAR Refrigerator, Exhaust Fan, Icemaker, Refrigerator, Washer
Fireplace Y
Appliance Built-In Microwave, Dishwasher, Disposal, Dryer, Oven/Range - Gas, ENERGY STAR Refrigerator, Exhaust Fan, Icemaker, Refrigerator, Washer
Heat Source Natural Gas
Laundry Washer In Unit, Dryer In Unit
Exterior
Parking Features Garage - Front Entry
Garage Spaces 1.0
Utilities Available Electric Available, Water Available, Natural Gas Available
Amenities Available Pool - Outdoor, Tot Lots/Playground
Water Access N
Roof Type Composite,Asphalt
Accessibility None
Attached Garage 1
Total Parking Spaces 1
Garage Y
Building
Story 3+
Sewer Public Sewer
Water Public
Architectural Style Contemporary
Level or Stories 3+
Additional Building Above Grade, Below Grade
New Construction N
Schools
School District Montgomery County Public Schools
Others
Pets Allowed Y
HOA Fee Include Lawn Maintenance,Management,Reserve Funds,Road Maintenance
Senior Community No
Tax ID 160902940713
Ownership Fee Simple
SqFt Source Assessor
Horse Property N
Special Listing Condition Standard
Pets Allowed Cats OK, Dogs OK
Read Less

Bought with Sunita Bali • RE/MAX Town Center



