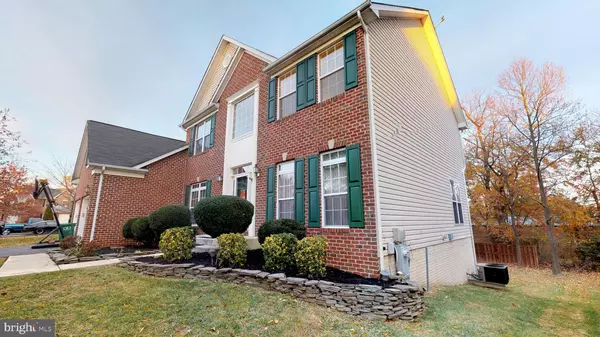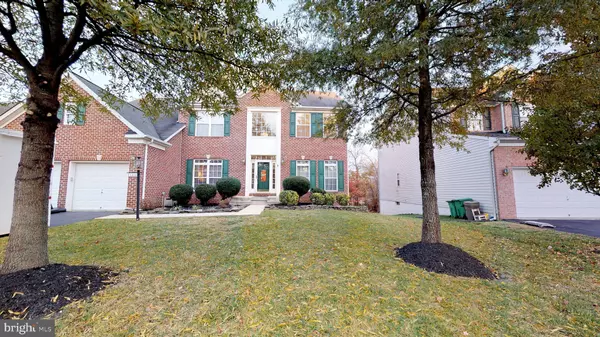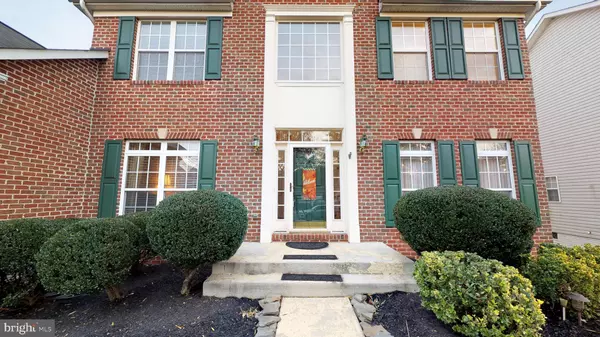For more information regarding the value of a property, please contact us for a free consultation.
14119 RIVERBIRCH CT Laurel, MD 20707
Want to know what your home might be worth? Contact us for a FREE valuation!

Our team is ready to help you sell your home for the highest possible price ASAP
Key Details
Sold Price $555,000
Property Type Single Family Home
Sub Type Detached
Listing Status Sold
Purchase Type For Sale
Square Footage 3,402 sqft
Price per Sqft $163
Subdivision Laurel Cove
MLS Listing ID MDPG551402
Sold Date 02/14/20
Style Colonial
Bedrooms 4
Full Baths 3
Half Baths 1
HOA Fees $47/mo
HOA Y/N Y
Abv Grd Liv Area 3,402
Originating Board BRIGHT
Year Built 2005
Annual Tax Amount $10,064
Tax Year 2019
Lot Size 10,696 Sqft
Acres 0.25
Property Description
Wow, spacious sunfilled home with 3 nicely sized bedrooms and a large master bedroom, with a walk-in closet, a separate shower, and a soaking tub. Your very own oasis! There are dual stairs from this level to the family room and to the two-story foyer. The main level has the Living area, Separate Dining Room , Eat-in Kitchen with island, plenty of cabinet storage and a bright morning room. right beside it. Step into the family room and relax for a while or go to the office/den. The laundry area is also at this level. Inside access to the basement to a full bath and a comfortably sized room, here you will find a wet bar, a sitting area and plenty of room for a gathering. Make this house your next home. Come and see for yourself
Location
State MD
County Prince Georges
Zoning RR
Rooms
Basement Other, Daylight, Full, Fully Finished, Improved, Outside Entrance, Interior Access
Interior
Interior Features Attic, Butlers Pantry, Carpet, Crown Moldings, Dining Area, Double/Dual Staircase, Family Room Off Kitchen, Floor Plan - Open, Formal/Separate Dining Room, Kitchen - Island, Primary Bath(s), Recessed Lighting, Soaking Tub
Hot Water Electric
Heating Forced Air
Cooling Central A/C
Fireplaces Number 1
Fireplace Y
Heat Source Electric
Exterior
Exterior Feature Deck(s)
Parking Features Garage - Front Entry
Garage Spaces 2.0
Utilities Available Fiber Optics Available, Electric Available, Water Available, Sewer Available
Water Access N
Accessibility Other
Porch Deck(s)
Attached Garage 2
Total Parking Spaces 2
Garage Y
Building
Story 3+
Sewer Public Sewer
Water Public
Architectural Style Colonial
Level or Stories 3+
Additional Building Above Grade, Below Grade
New Construction N
Schools
Elementary Schools Vansville
Middle Schools Martin Luther King Jr.
High Schools Laurel
School District Prince George'S County Public Schools
Others
HOA Fee Include Common Area Maintenance
Senior Community No
Tax ID 17103581436
Ownership Fee Simple
SqFt Source Assessor
Security Features Smoke Detector,Sprinkler System - Indoor
Acceptable Financing Cash, Conventional, FHA
Listing Terms Cash, Conventional, FHA
Financing Cash,Conventional,FHA
Special Listing Condition Standard
Read Less

Bought with OLUFEMI PADONU • HomeSmart
GET MORE INFORMATION




