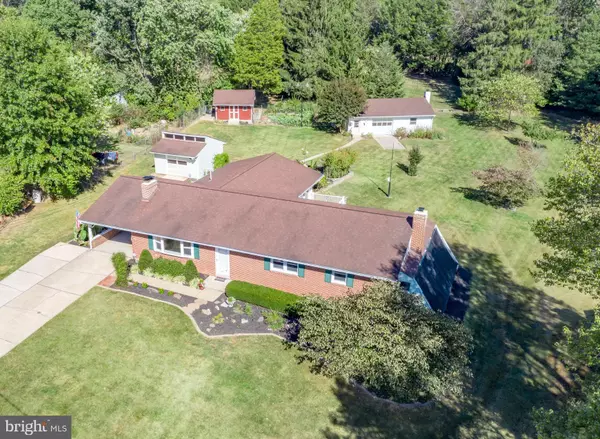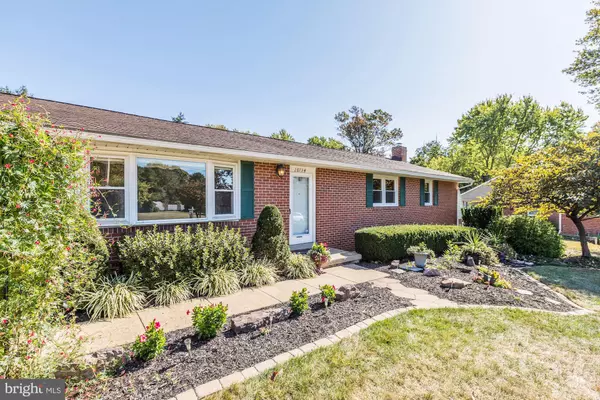For more information regarding the value of a property, please contact us for a free consultation.
10734 E CRESTVIEW LN Laurel, MD 20723
Want to know what your home might be worth? Contact us for a FREE valuation!

Our team is ready to help you sell your home for the highest possible price ASAP
Key Details
Sold Price $475,000
Property Type Single Family Home
Sub Type Detached
Listing Status Sold
Purchase Type For Sale
Square Footage 2,478 sqft
Price per Sqft $191
Subdivision Hammond Park
MLS Listing ID MDHW271118
Sold Date 01/21/20
Style Ranch/Rambler
Bedrooms 4
Full Baths 2
Half Baths 1
HOA Y/N N
Abv Grd Liv Area 1,568
Originating Board BRIGHT
Year Built 1962
Annual Tax Amount $5,735
Tax Year 2019
Lot Size 0.714 Acres
Acres 0.71
Property Description
Calling all car enthusiast or woodworkers!! 220 outlets already installed in the floor of the over sized workshop! Half bath in shop too! This traditional ranch/rambler-style home in Laurel offers the best in one-level living. Enjoy the spacious kitchen with tons of cabinet space, a wall oven, and stainless-steel refrigerator and electric oven/range. The kitchen opens into the formal dining room. Spend evenings in the family room, relaxing in front of the wood-burning fireplace. At the end of the day, retire to one of the four bedrooms, including the master bedroom with en-suite bathroom. Three of the bedrooms are carpeted, but have hardwoods underneath, in great condition. Venture down to the partially finished basement to find a spacious recreation room, complete with wet bar with seating and a stone accent wall featuring a wood stove. An additional room can be used as a study or hobby room. There is also a workshop and plenty of storage space in the unfinished areas of the basement, including a huge laundry room. If you enjoy spending time outdoors or in the garden, this house is perfect for you. Entertain guests in the large, sun-filled Florida room and on the attached deck. Spend time in the meticulously landscaped back yard, including a vegetable garden, and bring your plants in to the attached green house during the colder months. The three outbuildings, a workshop, garden shed, and garage/workshop offer plenty of space for whatever you can imagine. While there is no driveway leading to the garage/workshop, there is room to park a vehicle if the weather allows for travel through the grass. That space is perfect for a carpenter or automobile enthusiast! This home is everything you've been looking for!
Location
State MD
County Howard
Zoning R20
Rooms
Other Rooms Dining Room, Primary Bedroom, Bedroom 2, Bedroom 3, Bedroom 4, Kitchen, Game Room, Family Room, Foyer, Sun/Florida Room, Laundry, Workshop, Hobby Room, Primary Bathroom, Full Bath, Half Bath
Basement Other, Full, Improved, Interior Access, Outside Entrance, Heated, Partially Finished, Rear Entrance, Walkout Stairs, Workshop
Main Level Bedrooms 4
Interior
Interior Features Bar, Built-Ins, Carpet, Ceiling Fan(s), Dining Area, Entry Level Bedroom, Floor Plan - Traditional, Formal/Separate Dining Room, Kitchen - Eat-In, Primary Bath(s), Stall Shower, Tub Shower, Wet/Dry Bar, Other
Hot Water Electric
Heating Heat Pump(s)
Cooling Central A/C, Ceiling Fan(s)
Fireplaces Number 1
Fireplaces Type Brick, Mantel(s), Wood
Equipment Dishwasher, Dryer, Icemaker, Oven - Wall, Oven/Range - Electric, Range Hood, Refrigerator, Stainless Steel Appliances, Washer, Water Heater, Water Dispenser
Fireplace Y
Window Features Bay/Bow,Green House
Appliance Dishwasher, Dryer, Icemaker, Oven - Wall, Oven/Range - Electric, Range Hood, Refrigerator, Stainless Steel Appliances, Washer, Water Heater, Water Dispenser
Heat Source Oil
Laundry Lower Floor, Dryer In Unit, Washer In Unit
Exterior
Exterior Feature Deck(s), Screened
Garage Spaces 4.0
Water Access N
Roof Type Architectural Shingle
Accessibility None
Porch Deck(s), Screened
Total Parking Spaces 4
Garage N
Building
Story 2
Sewer Public Sewer
Water Public
Architectural Style Ranch/Rambler
Level or Stories 2
Additional Building Above Grade, Below Grade
New Construction N
Schools
Elementary Schools Hammond
Middle Schools Hammond
High Schools Atholton
School District Howard County Public School System
Others
Senior Community No
Tax ID 1406408052
Ownership Fee Simple
SqFt Source Assessor
Special Listing Condition Standard
Read Less

Bought with Timmie L Taff • Berkshire Hathaway HomeServices Homesale Realty
GET MORE INFORMATION




