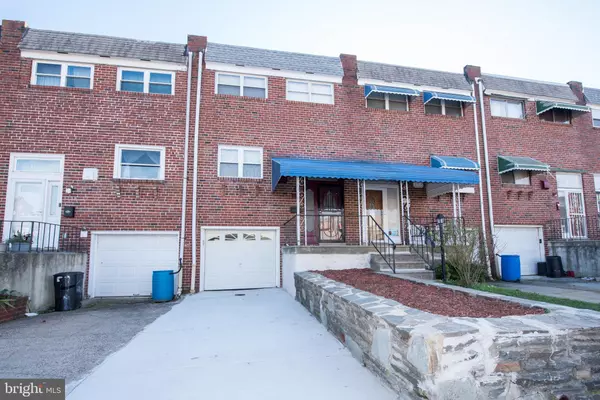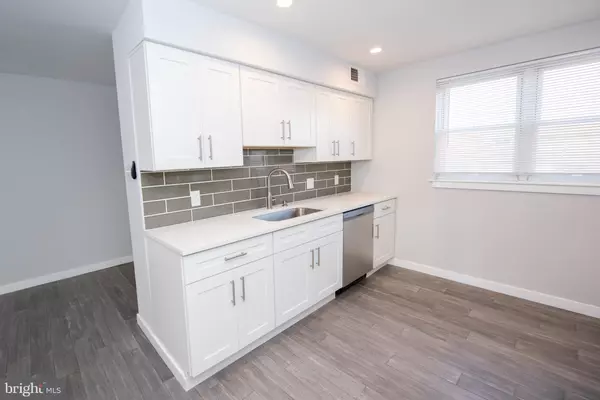For more information regarding the value of a property, please contact us for a free consultation.
1118 W MASTER ST Philadelphia, PA 19122
Want to know what your home might be worth? Contact us for a FREE valuation!

Our team is ready to help you sell your home for the highest possible price ASAP
Key Details
Sold Price $312,000
Property Type Townhouse
Sub Type Interior Row/Townhouse
Listing Status Sold
Purchase Type For Sale
Square Footage 1,600 sqft
Price per Sqft $195
Subdivision Yorktown
MLS Listing ID PAPH848816
Sold Date 12/23/19
Style Traditional,Straight Thru,Split Level
Bedrooms 4
Full Baths 2
HOA Y/N N
Abv Grd Liv Area 1,600
Originating Board BRIGHT
Year Built 1965
Annual Tax Amount $2,108
Tax Year 2020
Lot Size 1,620 Sqft
Acres 0.04
Lot Dimensions 18.00 x 90.00
Property Description
Rarely offered renovated home with parking in Yorktown. This home has an attached garage, driveway and 4th bedroom in the ground level basement. Walk up to the front porch and then into an open foyer. Stairs go up to your open living room/dining room and Newly renovated kitchen. Designer hardwood flooring throughout the first floor. Recessed lighting. Contemporary light fixtures. Large open galley kitchen with new custom white shaker cabinets, white and grey marbled granite, New stainless steel appliances. Upper floor boast 3 spacious bedrooms all with newly build closets. Brand new tiled bathroom. New plush carpet in the bedrooms. Hardwood in the hallway. lower level behind the garage is finished offering a 4th bedroom with walk out to a expansive backyard perfect for entertaining, gardening, pets, etc. Also a 2nd full bathroom with a standup shower stall and washer and dryer. Newly poured concrete sidewalk and front driveway. New roof with warranty. New A/C Compressor. Excellent location right near Temple. Broad street train station. The Met. The divine Lorraine. Center City. etc..
Location
State PA
County Philadelphia
Area 19122 (19122)
Zoning RSA5
Rooms
Basement Partial, Garage Access, Heated, Improved, Walkout Level, Windows
Main Level Bedrooms 1
Interior
Interior Features Carpet, Ceiling Fan(s), Combination Kitchen/Dining, Kitchen - Galley, Recessed Lighting
Heating Forced Air, Central
Cooling Central A/C
Flooring Hardwood, Carpet
Equipment Stainless Steel Appliances, Washer, Dryer - Gas
Appliance Stainless Steel Appliances, Washer, Dryer - Gas
Heat Source Natural Gas
Exterior
Parking Features Garage - Front Entry, Built In
Garage Spaces 2.0
Water Access N
Accessibility None
Attached Garage 1
Total Parking Spaces 2
Garage Y
Building
Story 2.5
Sewer Public Sewer
Water Public
Architectural Style Traditional, Straight Thru, Split Level
Level or Stories 2.5
Additional Building Above Grade, Below Grade
New Construction N
Schools
School District The School District Of Philadelphia
Others
Senior Community No
Tax ID 141462500
Ownership Fee Simple
SqFt Source Assessor
Special Listing Condition Standard
Read Less

Bought with Andre Quain • Keller Williams Philadelphia
GET MORE INFORMATION




