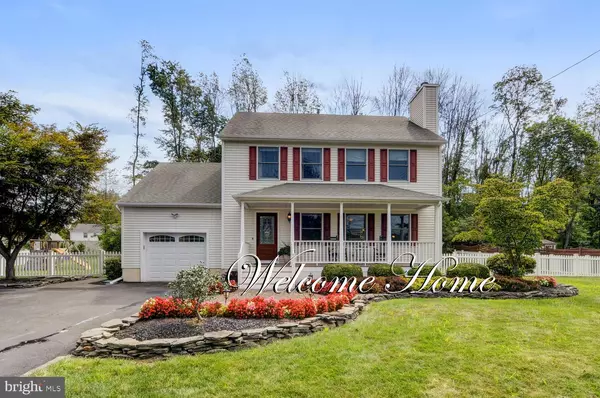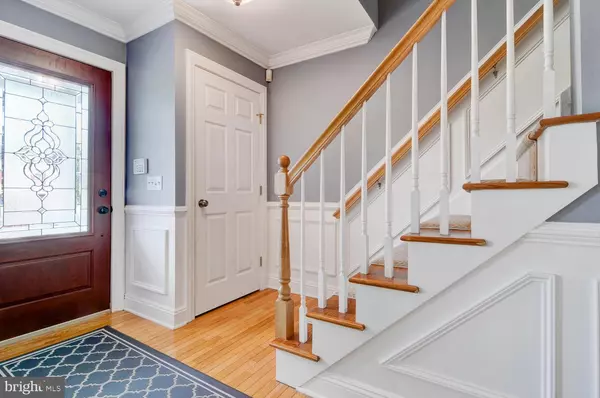For more information regarding the value of a property, please contact us for a free consultation.
767 SERGEANTSVILLE RD Stockton, NJ 08559
Want to know what your home might be worth? Contact us for a FREE valuation!

Our team is ready to help you sell your home for the highest possible price ASAP
Key Details
Sold Price $445,000
Property Type Single Family Home
Sub Type Detached
Listing Status Sold
Purchase Type For Sale
Square Footage 2,520 sqft
Price per Sqft $176
Subdivision Sergeantsville
MLS Listing ID NJHT105568
Sold Date 01/16/20
Style Traditional
Bedrooms 3
Full Baths 2
Half Baths 1
HOA Y/N N
Abv Grd Liv Area 1,896
Originating Board BRIGHT
Year Built 1995
Annual Tax Amount $8,124
Tax Year 2018
Lot Size 0.610 Acres
Acres 0.61
Lot Dimensions 0.00 x 0.00
Property Description
A very cute and meticulously maintained home in beautiful Delaware Township. Here in the rural heart of Hunterdon County is the best of all worlds. Just a few strides to the center of Sergeantsville village with fine dining, or a 5 mins drive to walks and cafes along the river in Stockton, but still only 10 mins from Flemington, 7 mins from Rte 202, and 15 mins to Interstate 78. Quality is found throughout the house, with custom woodwork, oak floors, a gas fireplace, granite surfaces, updated kitchen with stainless-steel appliances and a brand new wine fridge. All new HVAC has just been installed. The house is wired for a portable generator backup, and a new rear lawn has just been laid after recent tree removals. The large family room in the finished basement provides an awesome recreation space, or alternatively you can spread out on the ample deck with subtle lighting and your favorite relaxing beverage. Come put your feet up and unwind the day in this delightful and peaceful little haven. Delaware Township School is right down the street. Move in ready!
Location
State NJ
County Hunterdon
Area Delaware Twp (21007)
Zoning V-1
Rooms
Other Rooms Living Room, Dining Room, Primary Bedroom, Bedroom 2, Bedroom 3, Kitchen, Family Room, Breakfast Room, Bathroom 2, Bathroom 3, Primary Bathroom
Basement Fully Finished
Interior
Interior Features Breakfast Area, Carpet, Ceiling Fan(s), Crown Moldings, Formal/Separate Dining Room, Wood Floors, Chair Railings, Primary Bath(s), Upgraded Countertops, Walk-in Closet(s), Wainscotting, Wine Storage
Hot Water Propane
Heating Forced Air
Cooling Central A/C
Flooring Hardwood, Ceramic Tile, Carpet
Fireplaces Number 1
Fireplaces Type Gas/Propane
Equipment Dishwasher, Dryer, Oven/Range - Gas, Refrigerator, Stainless Steel Appliances, Washer, Extra Refrigerator/Freezer
Fireplace Y
Appliance Dishwasher, Dryer, Oven/Range - Gas, Refrigerator, Stainless Steel Appliances, Washer, Extra Refrigerator/Freezer
Heat Source Propane - Leased
Laundry Main Floor
Exterior
Exterior Feature Deck(s)
Parking Features Garage - Front Entry, Garage Door Opener
Garage Spaces 5.0
Utilities Available Under Ground
Water Access N
View Trees/Woods
Roof Type Asphalt
Accessibility None
Porch Deck(s)
Attached Garage 1
Total Parking Spaces 5
Garage Y
Building
Story 3+
Sewer Public Sewer
Water Public
Architectural Style Traditional
Level or Stories 3+
Additional Building Above Grade, Below Grade
New Construction N
Schools
Elementary Schools Delaware Township E.S. #1
Middle Schools Delaware Township No 1
High Schools Hunterdon Central
School District Delaware Township Public Schools
Others
Senior Community No
Tax ID 07-00036-00021
Ownership Fee Simple
SqFt Source Assessor
Special Listing Condition Standard
Read Less

Bought with Beth M Steffanelli • Callaway Henderson Sotheby's Int'l-Lambertville
GET MORE INFORMATION




