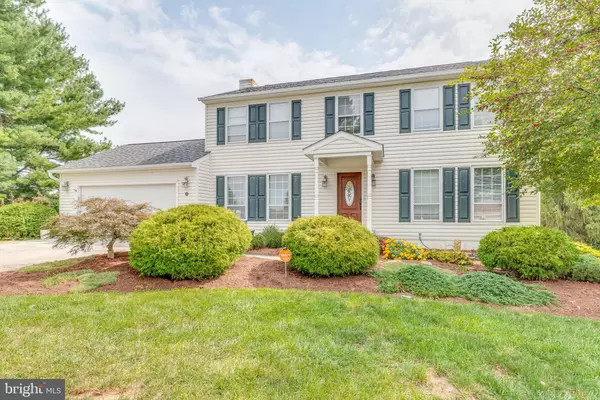For more information regarding the value of a property, please contact us for a free consultation.
53 STEPHEN CT Charles Town, WV 25414
Want to know what your home might be worth? Contact us for a FREE valuation!

Our team is ready to help you sell your home for the highest possible price ASAP
Key Details
Sold Price $320,000
Property Type Single Family Home
Sub Type Detached
Listing Status Sold
Purchase Type For Sale
Square Footage 3,332 sqft
Price per Sqft $96
Subdivision Cloverdale Heights
MLS Listing ID WVJF136800
Sold Date 01/03/20
Style Colonial
Bedrooms 3
Full Baths 3
Half Baths 1
HOA Fees $34/ann
HOA Y/N Y
Abv Grd Liv Area 2,632
Originating Board BRIGHT
Year Built 1990
Annual Tax Amount $1,949
Tax Year 2019
Lot Size 1.470 Acres
Acres 1.47
Property Description
JUST LISTED! Gorgeous and Completely Updated 3 BR, 3.5 BA Colonial with 3 fully finished levels and possible 4th BR on lower level! Situated on a quiet cul-de-sac on 1.47 acres in highly sought after Cloverdale Heights Subdivision!! BEAUTIFUL VIEWS OF MOUNTAINS! Updated kitchen, new laminate throughout first floor, new paint throughout whole house. New carpet upstairs. WOOD BURNING FIREPLACE. Landscaped yard also has above-ground pool and shed. WATCH THE STARRY SKY FROM THE DECK AT NIGHT. Two car attached garage has workshop area. WALK-OUT BASEMENT COULD BE MOTHER-IN-LAW SUITE. Perfectly located right off Route 340 South NEAR WASHINGTON HIGH SCHOOL. EASY ACCESS TO VA AND MARYLAND. Great commuter location and close to schools, shopping, etc.
Location
State WV
County Jefferson
Zoning 101
Rooms
Other Rooms Living Room, Dining Room, Primary Bedroom, Bedroom 2, Bedroom 3, Kitchen, Family Room, Den, Laundry, Recreation Room, Storage Room, Utility Room, Primary Bathroom, Full Bath
Basement Full, Daylight, Partial, Fully Finished, Heated, Outside Entrance, Rear Entrance, Shelving, Sump Pump, Walkout Level
Interior
Interior Features Family Room Off Kitchen
Heating Heat Pump(s)
Cooling Central A/C
Flooring Laminated, Carpet
Fireplaces Number 1
Fireplaces Type Brick, Wood
Equipment Built-In Microwave, Refrigerator, Stove, Water Heater, Dishwasher, Disposal, Dryer, Humidifier, Washer, Water Conditioner - Owned
Furnishings No
Fireplace Y
Window Features Storm,Skylights
Appliance Built-In Microwave, Refrigerator, Stove, Water Heater, Dishwasher, Disposal, Dryer, Humidifier, Washer, Water Conditioner - Owned
Heat Source Electric
Laundry Main Floor
Exterior
Exterior Feature Deck(s)
Parking Features Garage - Front Entry, Garage Door Opener, Inside Access
Garage Spaces 6.0
Fence Electric
Pool Above Ground
Water Access N
View Garden/Lawn, Mountain, Trees/Woods
Street Surface Paved
Accessibility None
Porch Deck(s)
Attached Garage 2
Total Parking Spaces 6
Garage Y
Building
Lot Description Cleared, Rear Yard
Story 3+
Sewer On Site Septic
Water Well
Architectural Style Colonial
Level or Stories 3+
Additional Building Above Grade, Below Grade
New Construction N
Schools
School District Jefferson County Schools
Others
Senior Community No
Tax ID 064004300000000
Ownership Fee Simple
SqFt Source Assessor
Security Features Non-Monitored
Acceptable Financing Conventional, Cash, FHA, USDA
Listing Terms Conventional, Cash, FHA, USDA
Financing Conventional,Cash,FHA,USDA
Special Listing Condition Standard
Read Less

Bought with Angela S Capriolo • Keller Williams Realty Centre



