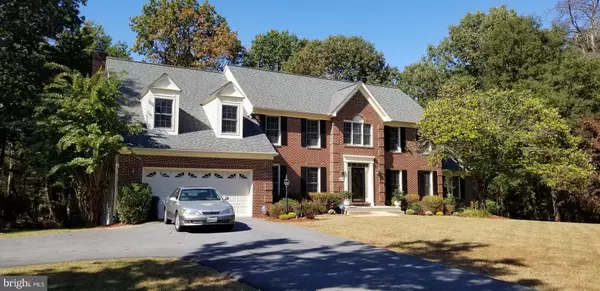For more information regarding the value of a property, please contact us for a free consultation.
8210 WOBURN ABBEY RD Glenn Dale, MD 20769
Want to know what your home might be worth? Contact us for a FREE valuation!

Our team is ready to help you sell your home for the highest possible price ASAP
Key Details
Sold Price $560,000
Property Type Single Family Home
Sub Type Detached
Listing Status Sold
Purchase Type For Sale
Square Footage 3,688 sqft
Price per Sqft $151
Subdivision Wingate Plat 11
MLS Listing ID MDPG549068
Sold Date 12/27/19
Style Colonial
Bedrooms 5
Full Baths 4
Half Baths 1
HOA Fees $65/ann
HOA Y/N Y
Abv Grd Liv Area 3,688
Originating Board BRIGHT
Year Built 1992
Annual Tax Amount $7,363
Tax Year 2018
Lot Size 0.918 Acres
Acres 0.92
Property Description
!!MULTIPLE OFFERS HAVE BEEN RECEIVED!! HIGHEST AND BEST DUE BY WED. 13TH @6PM!! Welcome to your dream home! This huge home is everything you've dreamed of! From it's inviting driveway up to the well-manicured lawn, you will be amazed at the beauty of nature that sits around this house. Once inside, you are greeted by a bright, sun illuminated foyer with wood floors that leads you to an inviting, custom home office to your left, and an inticing hallway leading to a huge kitchen and a spacious living room to your right. Upstairs you will find 2 full bathrooms in the hallway to accommodate the 4 sizable bedrooms that you can use as guestrooms or for the family. Along with other bedrooms, you will find a huge master bedroom with 2 walk-in closets and a master bathroom with his and her sinks, a standing shower, and jacuzzi that overlooks the beautiful back yard and the woods behind it. Enter and see for yourself the beauty of this home and come make it your own.
Location
State MD
County Prince Georges
Zoning RE
Rooms
Basement Fully Finished
Interior
Interior Features 2nd Kitchen, Dining Area, Kitchen - Island, Primary Bath(s), Soaking Tub
Heating Forced Air
Cooling Central A/C
Fireplaces Number 1
Equipment Dishwasher, Disposal, Cooktop - Down Draft, Oven - Double, Refrigerator, Oven - Wall, Washer, Dryer - Front Loading
Fireplace Y
Appliance Dishwasher, Disposal, Cooktop - Down Draft, Oven - Double, Refrigerator, Oven - Wall, Washer, Dryer - Front Loading
Heat Source Natural Gas
Laundry Main Floor
Exterior
Exterior Feature Deck(s)
Parking Features Garage - Front Entry
Garage Spaces 1.0
Amenities Available Tennis Courts
Water Access N
Accessibility None
Porch Deck(s)
Attached Garage 1
Total Parking Spaces 1
Garage Y
Building
Story 3+
Sewer Public Sewer
Water Public
Architectural Style Colonial
Level or Stories 3+
Additional Building Above Grade, Below Grade
New Construction N
Schools
Elementary Schools Catherine T. Reed
Middle Schools Thomas Johnson
High Schools Duval
School District Prince George'S County Public Schools
Others
Pets Allowed N
HOA Fee Include Common Area Maintenance
Senior Community No
Tax ID 17141696962
Ownership Fee Simple
SqFt Source Estimated
Acceptable Financing FHA, Conventional
Listing Terms FHA, Conventional
Financing FHA,Conventional
Special Listing Condition Standard
Read Less

Bought with Anibal Campano • Signature Home Realty LLC



