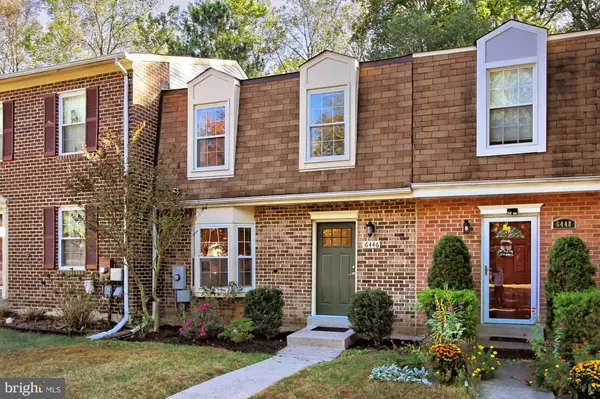For more information regarding the value of a property, please contact us for a free consultation.
6446 BLARNEY STONE CT Springfield, VA 22152
Want to know what your home might be worth? Contact us for a FREE valuation!

Our team is ready to help you sell your home for the highest possible price ASAP
Key Details
Sold Price $429,900
Property Type Townhouse
Sub Type Interior Row/Townhouse
Listing Status Sold
Purchase Type For Sale
Square Footage 1,240 sqft
Price per Sqft $346
Subdivision Shannon Station
MLS Listing ID VAFX1095500
Sold Date 01/02/20
Style Dutch,Colonial
Bedrooms 3
Full Baths 2
Half Baths 2
HOA Fees $75/mo
HOA Y/N Y
Abv Grd Liv Area 1,240
Originating Board BRIGHT
Year Built 1979
Annual Tax Amount $4,314
Tax Year 2019
Lot Size 2,000 Sqft
Acres 0.05
Property Description
OPEN HOUSE 11/24/2019 CANCELLED PER SELLER. OFFER WAS ACCEPTED ON PROPERTY. Welcome this fabulous town home in this sought after community to the market. Beautifully updated to bring to market and ensure a turn key property for it's new owners. Delightful craftsman entry door invites you inside where you are welcomed with ashy toned newly laid flooring. On the left is your gourmet kitchen with solid maple shaker style cabinetry and new granite countertops. New stainless steel appliances are sure to delight any buyer while a cute bump out bay window allows natural light to stream into this combination kitchen/informal dining set up. Go on through to the family room that overlooks the lovely backyard and serene wooded area beyond, also providing a formal dining space if desired with recessed lighting and a drum chandelier. Upstairs is comprised of 3 bedrooms, one being the huge master suite that has a fabulously oversized closet, 2 alcove windows, fresh paint, new carpet and an ensuite bathroom in spa tones. Down the hallway are 2 additional cheerful and bright bedrooms, each with great closets and sharing the updated hallway bathroom. If that still isn't enough room for you, head on down to the basement where you will be delighted by a huge recreation room to be used for whatever your needs may be. Tons of storage and a cute powder room round out the lower level that provides direct access to the charming fully fenced, partially paved backyard that invites you out. New carpet and paint throughout; nothing a buyer will need to do. All of this is neatly packaged in this fabulous home in a superb location for commuters with all sorts of commuting options in addition to all sorts of amenities easily and readily available. Welcome home!
Location
State VA
County Fairfax
Zoning 303
Rooms
Basement Daylight, Partial, Connecting Stairway, Interior Access, Outside Entrance, Partially Finished, Walkout Level
Interior
Interior Features Breakfast Area, Carpet, Ceiling Fan(s), Combination Dining/Living, Combination Kitchen/Dining, Dining Area, Family Room Off Kitchen, Floor Plan - Open, Primary Bath(s), Recessed Lighting, Window Treatments
Heating Heat Pump(s)
Cooling Central A/C
Equipment Dishwasher, Disposal, Dryer, Exhaust Fan, Oven/Range - Electric, Refrigerator, Stainless Steel Appliances, Washer, Water Heater
Fireplace N
Appliance Dishwasher, Disposal, Dryer, Exhaust Fan, Oven/Range - Electric, Refrigerator, Stainless Steel Appliances, Washer, Water Heater
Heat Source Electric
Exterior
Garage Spaces 2.0
Parking On Site 2
Amenities Available Common Grounds, Jog/Walk Path, Pool - Outdoor, Tennis Courts, Tot Lots/Playground
Water Access N
Accessibility None
Total Parking Spaces 2
Garage N
Building
Story 3+
Sewer Public Sewer
Water Public
Architectural Style Dutch, Colonial
Level or Stories 3+
Additional Building Above Grade, Below Grade
New Construction N
Schools
Elementary Schools Keene Mill
Middle Schools Irving
High Schools West Springfield
School District Fairfax County Public Schools
Others
HOA Fee Include Common Area Maintenance,Management,Reserve Funds,Pool(s),Sewer,Snow Removal,Trash
Senior Community No
Tax ID 0882 16 0022
Ownership Fee Simple
SqFt Source Assessor
Special Listing Condition Standard
Read Less

Bought with Bic N DeCaro • Westgate Realty Group, Inc.
GET MORE INFORMATION




