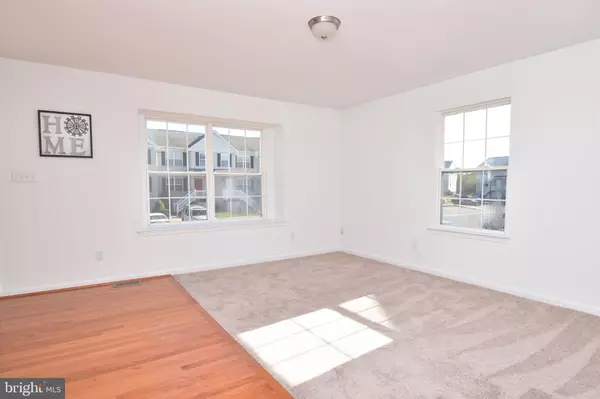For more information regarding the value of a property, please contact us for a free consultation.
712 MARIAN DR Middletown, DE 19709
Want to know what your home might be worth? Contact us for a FREE valuation!

Our team is ready to help you sell your home for the highest possible price ASAP
Key Details
Sold Price $196,000
Property Type Townhouse
Sub Type Interior Row/Townhouse
Listing Status Sold
Purchase Type For Sale
Square Footage 1,850 sqft
Price per Sqft $105
Subdivision Middletown Village
MLS Listing ID DENC490206
Sold Date 01/03/20
Style Traditional
Bedrooms 3
Full Baths 3
Half Baths 1
HOA Y/N N
Abv Grd Liv Area 1,550
Originating Board BRIGHT
Year Built 2002
Annual Tax Amount $1,460
Tax Year 2019
Lot Size 3,049 Sqft
Acres 0.07
Lot Dimensions 32.50 x 100.00
Property Description
Rarely available End Unit town-home in Middletown Village. This brick front town-home is ready for the new owner. Freshly painted walls and new carpet throughout the entire home makes this home a great place to just add your finishing touches. This end unit brick front townhome offers three bedrooms and three bathrooms complete with a finished basement. The master bedroom features its own private bathroom complete with a tub/shower combo and a walk in closet. The rear and sideyard have been fenced and offers a wood deck overlooking the backyard. Basement is finished adding extra living space. Put this home on your tour today.
Location
State DE
County New Castle
Area South Of The Canal (30907)
Zoning 23R-3
Rooms
Other Rooms Living Room, Kitchen, Family Room
Basement Full, Partially Finished
Interior
Hot Water Electric
Heating Forced Air
Cooling Central A/C
Flooring Carpet, Hardwood
Equipment Built-In Microwave, Built-In Range, Dishwasher
Fireplace N
Appliance Built-In Microwave, Built-In Range, Dishwasher
Heat Source Natural Gas
Laundry Basement
Exterior
Exterior Feature Deck(s)
Fence Chain Link
Water Access N
Accessibility None
Porch Deck(s)
Garage N
Building
Lot Description Rear Yard
Story 2
Foundation Concrete Perimeter
Sewer Public Sewer
Water Public
Architectural Style Traditional
Level or Stories 2
Additional Building Above Grade, Below Grade
New Construction N
Schools
School District Appoquinimink
Others
Senior Community No
Tax ID 23-005.00-256
Ownership Fee Simple
SqFt Source Assessor
Acceptable Financing Cash, Conventional, FHA, USDA, VA
Listing Terms Cash, Conventional, FHA, USDA, VA
Financing Cash,Conventional,FHA,USDA,VA
Special Listing Condition Standard
Read Less

Bought with Cheryl L. Stigars • Empower Real Estate, LLC



