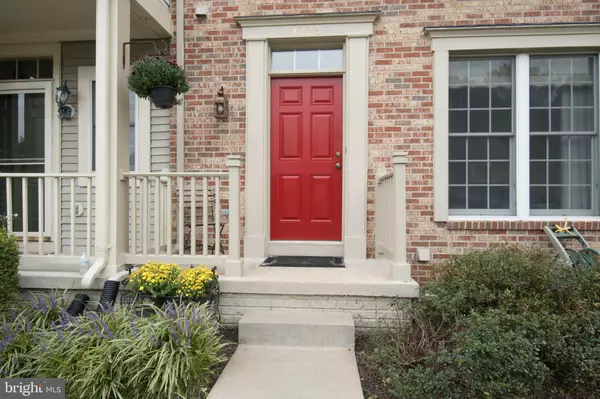For more information regarding the value of a property, please contact us for a free consultation.
4225 DEVONWOOD WAY Woodbridge, VA 22192
Want to know what your home might be worth? Contact us for a FREE valuation!

Our team is ready to help you sell your home for the highest possible price ASAP
Key Details
Sold Price $364,000
Property Type Townhouse
Sub Type Interior Row/Townhouse
Listing Status Sold
Purchase Type For Sale
Square Footage 1,872 sqft
Price per Sqft $194
Subdivision Westridge
MLS Listing ID VAPW479446
Sold Date 12/31/19
Style Colonial
Bedrooms 3
Full Baths 3
Half Baths 1
HOA Fees $115/qua
HOA Y/N Y
Abv Grd Liv Area 1,440
Originating Board BRIGHT
Year Built 1987
Annual Tax Amount $3,839
Tax Year 2019
Lot Size 1,599 Sqft
Acres 0.04
Property Description
Beautiful 3-level brick front Townhome in Westridge Fabulous custom Kitchen with 42-inch cabinets, granite counter tops and backsplash Maple hardwood floors New deck (2019) overlooking backyard New roof (2017) New front porch (2019) Maintenance free exterior wrapping Gutter guards in rear of home Updated bathrooms throughout Plantation shutters in the Master Bedroom Custom shades throughout home Finished basement with cozy wood burning fireplace, full bath and walk out onto beautiful stamped concrete patio; ample unfinished space is great for additional room or storage Award winning Westridge Elementary School directly across the street, Private lake, playgrounds, tennis and pools nearby Home is move-In ready!!!Great Location -- only 4 Miles to the Pentagon/DC Express Commuter lot, 6 Miles to the VRE Train,15 Miles to Ft Belvoir and 16 miles to Quantico. Minutes to world class shopping and dining at Stonebridge/Wegman's, Potomac Mills and Historic Occoquan *Welcome HOME to highly desirable Westridge community!COMPLETED IMPROVEMENTS Kitchen Remodeled custom kitchen with 42-inch Kraftmaid cabinets Undercabinet lighting, granite countertop and backsplash Recessed lighting in kitchen with dimmer control Custom shade Newer windows Main Level Living Room / Dining Room Maple wood floors in LR/DR (2014) Maple wood stairs and hallway (2018) Custom shadesBedrooms New carpet in all three bedrooms (2018) Custom plantation shutters in Master Bedroom Custom shades in two bedrooms Ceiling fans in all three bedrooms Solid wood shelving in all closets Bathrooms Main Level Bath remodel / upgrade Updated main level bath new fixtures, flooring Updated guest bath new tile, flooring, sink and cabinet Updated basement bath Basement Recessed lighting in basement with dimmer control Elfa shelving in closet Newer windows ADDITIONAL IMPROVEMENTS New Roof May 2017, GAF Corporation Weather Stopper System plus Limited Warranty #1428133 Maintenance free wrapping trim in the front and back of the house, front door, top soffit for roof, top 2 window soffits, and basement windows, New deck 2019 Carrier HVAC replaced 2010 Gutter guards in the back of the house Stamped concrete patio New hall light LCD fixtures with dimmer control Attic Flooring New exterior faucets in the front and back of the home New main water switch shut off valve Freshly painted master bedroom, master bath, guest bedroom, guest bath, stairway and hall. Welcome Home!
Location
State VA
County Prince William
Zoning R6
Rooms
Basement Full
Main Level Bedrooms 3
Interior
Heating Central
Cooling Central A/C
Fireplaces Number 1
Heat Source Natural Gas
Exterior
Water Access N
Accessibility None
Garage N
Building
Story 3+
Sewer Public Sewer
Water Public
Architectural Style Colonial
Level or Stories 3+
Additional Building Above Grade, Below Grade
New Construction N
Schools
Elementary Schools Westridge
Middle Schools Lake Ridge
High Schools Woodbridge
School District Prince William County Public Schools
Others
Senior Community No
Tax ID 8193-54-7979
Ownership Fee Simple
SqFt Source Estimated
Special Listing Condition Standard
Read Less

Bought with Jeannie Marie LaCroix • Long & Foster Real Estate, Inc.



