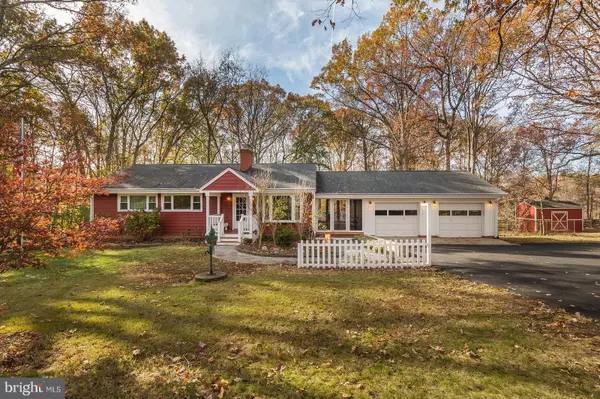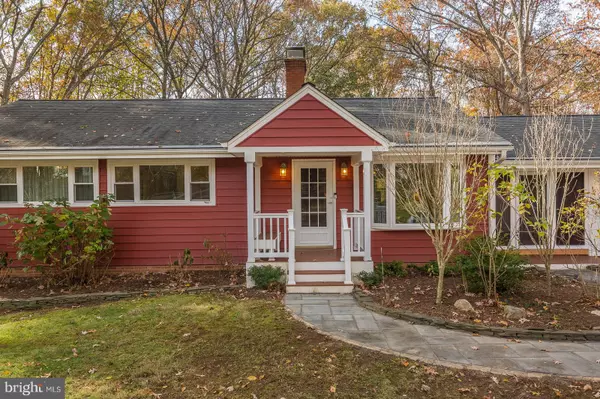For more information regarding the value of a property, please contact us for a free consultation.
6623 ANNE MARIE LN Manassas, VA 20112
Want to know what your home might be worth? Contact us for a FREE valuation!

Our team is ready to help you sell your home for the highest possible price ASAP
Key Details
Sold Price $425,000
Property Type Single Family Home
Sub Type Detached
Listing Status Sold
Purchase Type For Sale
Square Footage 2,464 sqft
Price per Sqft $172
Subdivision Kimberly Knolls
MLS Listing ID VAPW482654
Sold Date 12/30/19
Style Ranch/Rambler
Bedrooms 3
Full Baths 2
HOA Y/N N
Abv Grd Liv Area 1,232
Originating Board BRIGHT
Year Built 1960
Annual Tax Amount $3,559
Tax Year 2019
Lot Size 1.605 Acres
Acres 1.61
Property Description
Wow factor! Beautiful country atmosphere minutes to all the action. Enjoy the serenity of your 1.60 Acres with fenced yard, a spacious two-car garage for your toys, a screened porch/breezeway to the house, 3 generously sized bedrooms with two full baths. Add a second kitchen downstairs easily. Custom wet bar with fridge. This is a custom home with features you will want to see in person to appreciate. Quiet culdesac location, backs to woods with creek! All siding (Trex composite), gutters (with guards), and downspouts replaced 2010, A/C unit 2017, Roof 2010, Windows 2009, All walkways and patios redone 2017, Freshly paved driveway 2018, Original Builder's documentation available.
Location
State VA
County Prince William
Zoning A1
Rooms
Basement Full
Main Level Bedrooms 3
Interior
Interior Features Attic, Bar, Built-Ins, Carpet, Ceiling Fan(s), Combination Dining/Living, Dining Area, Entry Level Bedroom, Floor Plan - Traditional, Kitchen - Country, Wet/Dry Bar
Heating Central
Cooling Central A/C, Ceiling Fan(s)
Fireplaces Number 2
Equipment Water Heater, Washer, Refrigerator, Oven - Wall, Dryer, Cooktop
Fireplace Y
Appliance Water Heater, Washer, Refrigerator, Oven - Wall, Dryer, Cooktop
Heat Source Oil
Exterior
Parking Features Garage - Front Entry, Garage Door Opener, Inside Access
Garage Spaces 10.0
Water Access N
Roof Type Asphalt
Accessibility None
Attached Garage 2
Total Parking Spaces 10
Garage Y
Building
Story 2
Sewer On Site Septic
Water Well
Architectural Style Ranch/Rambler
Level or Stories 2
Additional Building Above Grade, Below Grade
New Construction N
Schools
Elementary Schools Marshall
Middle Schools Benton
High Schools Charles J. Colgan Senior
School District Prince William County Public Schools
Others
Senior Community No
Tax ID 7993-50-3765
Ownership Fee Simple
SqFt Source Estimated
Acceptable Financing Conventional, FHA, Cash, VA
Listing Terms Conventional, FHA, Cash, VA
Financing Conventional,FHA,Cash,VA
Special Listing Condition Standard
Read Less

Bought with Angel M Tighe • Long & Foster Real Estate, Inc.
GET MORE INFORMATION




